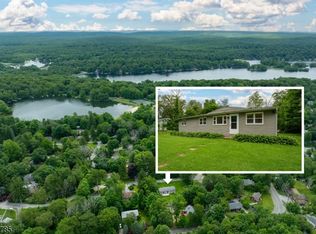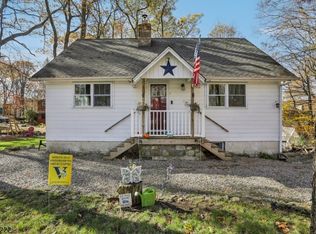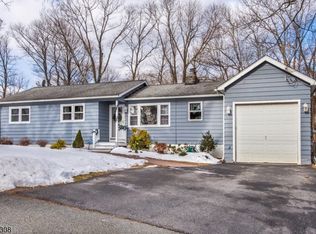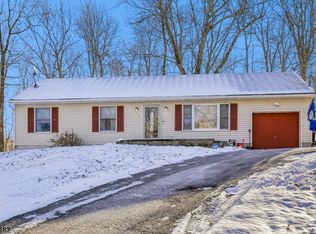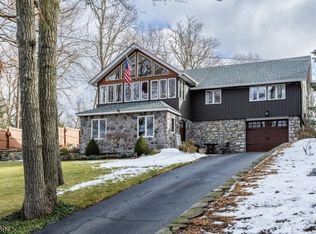Charming Highland Lakes Retreat! This warm and inviting home blends rustic charm with modern comfort and offers one-floor living with 2 bedrooms, 1 updated full bath, a sunroom, upstairs guest loft, and full basement. The open living area features vaulted ceilings, skylights, and exposed beams, creating a bright and welcoming atmosphere. A stone fireplace adds warmth and character while helping to reduce heating costs. The kitchen's open layout flows seamlessly into the living space, while the sunroom with wood-planked walls and ceiling invites year-round relaxation. Enjoy a large level lot with a spacious deck perfect for entertaining and soaking in the seasons. The full basement offers laundry, storage, and workshop space. Updates include new windows, gutters, water tank, propane line for dryer hookup, whole-house filtration, and luxury vinyl flooring, to name a few! As part of the private, members-only Highland Lakes Country Club & Community Association, residents enjoy access to five lakes, seven beaches, boating, swimming, tennis, pickleball, a clubhouse, and year-round activities and events. Ideal for full-time living or a weekend escape!
For sale
$339,900
85 Breakneck Rd, Highland Lakes, NJ 07422
2beds
--sqft
Est.:
Single Family Residence
Built in ----
-- sqft lot
$-- Zestimate®
$--/sqft
$-- HOA
What's special
Upstairs guest loftStone fireplaceLarge level lotNew windowsLuxury vinyl flooringOne-floor livingWarm and inviting home
- 91 days |
- 765 |
- 45 |
Zillow last checked: 8 hours ago
Listing updated: December 13, 2025 at 07:29am
Listed by:
Michele Paolella 917-613-4041,
Keller Williams Village Square Realty
Source: NJMLS,MLS#: 25036437
Tour with a local agent
Facts & features
Interior
Bedrooms & bathrooms
- Bedrooms: 2
- Bathrooms: 1
- Full bathrooms: 1
Heating
- Forced Air, Oil
Cooling
- Central Air
Features
- One Floor Living
- Basement: Full,Unfinished
- Number of fireplaces: 1
- Fireplace features: 1 Fireplace
Property
Parking
- Total spaces: 6
- Details: None
Features
- Patio & porch: Deck / Patio
- Pool features: None
- Has view: Yes
- View description: North
- Waterfront features: None
Lot
- Features: Regular
Details
- Parcel number: 2200428000000016
Construction
Type & style
- Home type: SingleFamily
- Property subtype: Single Family Residence
Materials
- Other
Community & HOA
Community
- Features: Close/Parks, Close/School
Location
- Region: Highland Lakes
Financial & listing details
- Tax assessed value: $235,800
- Annual tax amount: $5,160
- Date on market: 10/18/2025
- Listing agreement: Exclusive Right To Sell
- Ownership: Private
Estimated market value
Not available
Estimated sales range
Not available
Not available
Price history
Price history
| Date | Event | Price |
|---|---|---|
| 10/18/2025 | Listed for sale | $339,900 |
Source: | ||
| 10/8/2025 | Listing removed | $339,900 |
Source: | ||
| 9/10/2025 | Pending sale | $339,900 |
Source: | ||
| 8/15/2025 | Listed for sale | $339,900 |
Source: | ||
| 7/4/2025 | Pending sale | $339,900 |
Source: | ||
Public tax history
Public tax history
| Year | Property taxes | Tax assessment |
|---|---|---|
| 2025 | $5,756 +11.5% | $235,800 +11.5% |
| 2024 | $5,160 +6% | $211,400 +12.6% |
| 2023 | $4,867 +6.2% | $187,700 +15.4% |
Find assessor info on the county website
BuyAbility℠ payment
Est. payment
$2,322/mo
Principal & interest
$1622
Property taxes
$581
Home insurance
$119
Climate risks
Neighborhood: 07422
Nearby schools
GreatSchools rating
- 5/10Lounsberry HollowGrades: 4-5Distance: 3.2 mi
- 5/10Glen Meadow Middle SchoolGrades: 6-8Distance: 3.2 mi
- 7/10Vernon Twp High SchoolGrades: 9-12Distance: 4.8 mi
- Loading
- Loading
