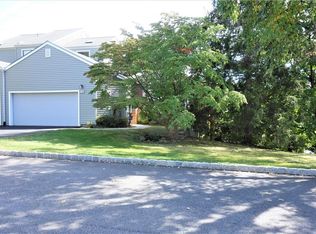Sold for $530,000 on 06/10/24
$530,000
85 Bridle Path Road, Ossining, NY 10562
2beds
1,601sqft
Condominium, Residential
Built in 1986
-- sqft lot
$598,300 Zestimate®
$331/sqft
$4,434 Estimated rent
Home value
$598,300
$544,000 - $658,000
$4,434/mo
Zestimate® history
Loading...
Owner options
Explore your selling options
What's special
Welcome to 85 Bridle Path Road, a townhome with incredible potential in Ossining's sought-after Fox Hill development. This spacious unit offers 2 bedrooms, a large loft, and 2-1/2 bathrooms, providing 1600 square feet of living space. The currently unfinished basement is walk-out with high ceilings - an incredible opportunity to add value and usable space! Upon entering, you'll be greeted by an open layout allowing seamless flow between the living and dining rooms which feature a wood-burning fireplace and sliding doors to a large, new deck. Eat-in-Kitchen. Large windows flood the space with natural light, creating a warm and inviting atmosphere. While the home can benefit from some updates, it is in move-in condition and the potential here is undeniable, offering the perfect opportunity to customize and make it your own. 1-Car attached garage plus driveway parking. Laundry in unit. The Fox Hill community amenities are a major draw, including a beautiful pool, tennis court, playground, and basketball court, providing endless opportunities for recreation and relaxation right at your doorstep. The convenience of being close to the Croton train station makes commuting a breeze, offering easy access to NYC and points north. Furnace/AC (2019), hot water heater (2023), deck (2022), refrigerator (2020) Don't miss out on the chance to transform this home into your dream space while enjoying all the benefits of the Fox Hill community. Additional Information: ParkingFeatures:1 Car Attached,
Zillow last checked: 8 hours ago
Listing updated: December 07, 2024 at 09:30am
Listed by:
Hillary A. Landau 914-907-2444,
Compass Greater NY, LLC 914-238-0676
Bought with:
Nadia Van Hauwaert, 10301217838
Houlihan Lawrence Inc.
Source: OneKey® MLS,MLS#: H6291328
Facts & features
Interior
Bedrooms & bathrooms
- Bedrooms: 2
- Bathrooms: 3
- Full bathrooms: 2
- 1/2 bathrooms: 1
Other
- Description: Entry Foyer, Living Room w/fireplace, Dining Room, Eat-in-Kitchen, Powder Room, Laundry
- Level: First
Other
- Description: Primary Bedroom Suite w/Spa Bathroom, Bedroom #2, Full Hall Bathroom w/tub, Large Loft for office, den, playroom with deck
- Level: Second
Other
- Description: Unfinished but framed & ready, large w/high ceilings & sliding doors to deck, Storage Room
- Level: Lower
Heating
- Forced Air
Cooling
- Central Air
Appliances
- Included: Dishwasher, Dryer, Refrigerator, Washer, Gas Water Heater
- Laundry: Inside
Features
- Ceiling Fan(s), Eat-in Kitchen, Entrance Foyer, Formal Dining, Primary Bathroom
- Basement: Full,Unfinished,Walk-Out Access
- Attic: None
- Number of fireplaces: 1
Interior area
- Total structure area: 1,601
- Total interior livable area: 1,601 sqft
Property
Parking
- Total spaces: 1
- Parking features: Attached, Driveway
- Has uncovered spaces: Yes
Features
- Levels: Three Or More
- Stories: 3
- Patio & porch: Deck
- Pool features: Community
Lot
- Size: 436 sqft
- Features: Near Public Transit
Details
- Parcel number: 42890800200000000000010008051
Construction
Type & style
- Home type: Condo
- Property subtype: Condominium, Residential
- Attached to another structure: Yes
Materials
- Vinyl Siding
Condition
- Actual
- Year built: 1986
Utilities & green energy
- Sewer: Public Sewer
- Water: Public
- Utilities for property: Trash Collection Private
Community & neighborhood
Security
- Security features: Security System
Community
- Community features: Clubhouse, Pool
Location
- Region: Ossining
- Subdivision: Fox Hill
HOA & financial
HOA
- Has HOA: Yes
- HOA fee: $530 monthly
- Amenities included: Basketball Court, Clubhouse, Playground
- Services included: Common Area Maintenance, Maintenance Structure, Other, Snow Removal, Trash, Water
Other
Other facts
- Listing agreement: Exclusive Right To Sell
Price history
| Date | Event | Price |
|---|---|---|
| 6/10/2024 | Sold | $530,000+6%$331/sqft |
Source: | ||
| 3/20/2024 | Pending sale | $500,000$312/sqft |
Source: | ||
| 3/4/2024 | Listed for sale | $500,000$312/sqft |
Source: | ||
Public tax history
Tax history is unavailable.
Neighborhood: 10562
Nearby schools
GreatSchools rating
- NABrookside SchoolGrades: K-2Distance: 1.2 mi
- 5/10Anne M Dorner Middle SchoolGrades: 6-8Distance: 1.2 mi
- 4/10Ossining High SchoolGrades: 9-12Distance: 2 mi
Schools provided by the listing agent
- Middle: Anne M Dorner Middle School
- High: Ossining High School
Source: OneKey® MLS. This data may not be complete. We recommend contacting the local school district to confirm school assignments for this home.
Get a cash offer in 3 minutes
Find out how much your home could sell for in as little as 3 minutes with a no-obligation cash offer.
Estimated market value
$598,300
Get a cash offer in 3 minutes
Find out how much your home could sell for in as little as 3 minutes with a no-obligation cash offer.
Estimated market value
$598,300
