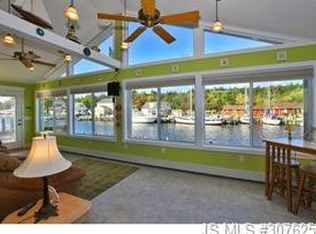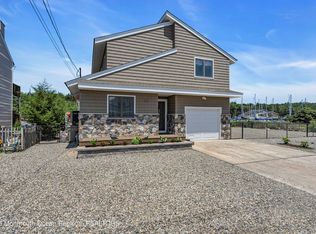The home has four bedrooms, including one on the first level with a full bathroom. The home is bright and spacious with lots of storage, central air, exotic granite counter tops, jetted tub, and a wood burning fireplace. There are three full baths, plus an outdoor shower and 2309 sq. ft. of living space. Enjoy sunsets, sailboats, and quick access to everything. You are across the Barnegat bay from Island Beach State Park, minutes to Double Trouble State Park and Seaside Boardwalk and Amusement Park. Close to restaurants, and attractions. Being happy feels better down by the bay!
This property is off market, which means it's not currently listed for sale or rent on Zillow. This may be different from what's available on other websites or public sources.

