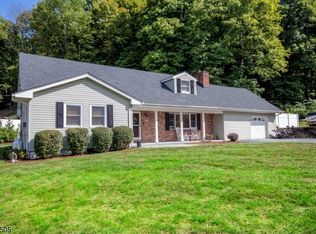
Closed
Street View
$550,000
85 Clark Rd, Wantage Twp., NJ 07461
3beds
2baths
--sqft
Single Family Residence
Built in 1996
3.61 Acres Lot
$552,000 Zestimate®
$--/sqft
$3,027 Estimated rent
Home value
$552,000
Estimated sales range
Not available
$3,027/mo
Zestimate® history
Loading...
Owner options
Explore your selling options
What's special
Zillow last checked: 9 hours ago
Listing updated: February 04, 2026 at 05:20am
Listed by:
Pamela Willard 973-729-7141,
Realty Executives Exceptional
Bought with:
Lauren Conti
Keller Williams Integrity
Source: GSMLS,MLS#: 3996249
Facts & features
Price history
| Date | Event | Price |
|---|---|---|
| 2/4/2026 | Sold | $550,000-6% |
Source: | ||
| 11/14/2025 | Pending sale | $585,000 |
Source: | ||
| 11/5/2025 | Listed for sale | $585,000+1% |
Source: | ||
| 10/30/2025 | Listing removed | $579,000 |
Source: | ||
| 10/29/2025 | Listed for sale | $579,000 |
Source: | ||
Public tax history
| Year | Property taxes | Tax assessment |
|---|---|---|
| 2025 | $9,804 | $332,000 |
| 2024 | $9,804 +1.4% | $332,000 |
| 2023 | $9,668 +1.2% | $332,000 |
Find assessor info on the county website
Neighborhood: 07461
Nearby schools
GreatSchools rating
- NAClifton E. Lawrence Elementary SchoolGrades: PK-2Distance: 3.3 mi
- 6/10Sussex Middle SchoolGrades: 6-8Distance: 1.8 mi
- 7/10High Point Regional High SchoolGrades: 9-12Distance: 2.4 mi
Get a cash offer in 3 minutes
Find out how much your home could sell for in as little as 3 minutes with a no-obligation cash offer.
Estimated market value$552,000
Get a cash offer in 3 minutes
Find out how much your home could sell for in as little as 3 minutes with a no-obligation cash offer.
Estimated market value
$552,000