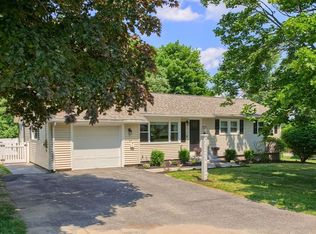Sold for $605,000 on 09/05/24
$605,000
85 Dalton Rd, Chelmsford, MA 01824
3beds
1,371sqft
Single Family Residence
Built in 1957
0.4 Acres Lot
$611,800 Zestimate®
$441/sqft
$3,148 Estimated rent
Home value
$611,800
$563,000 - $667,000
$3,148/mo
Zestimate® history
Loading...
Owner options
Explore your selling options
What's special
Sparkling Ranch located in the desirable Westland’s set on a level corner lot! Many updates include kitchen cabinets with ceramic tile floor, bathroom with pedestal sink, beautiful mint hardwood floors, freshly painted interior, replacement tilt in windows, 200-amp electrical panel, a home generator, central ac, and so much more! Fireplaced living room offers custom built in shelves and a bow window. Relax having your morning coffee right off your kitchen on the charming 3 season porch. The finished waterproofed basement gives you bonus living space with a lovely family room, a home office, plus, the perfect spot, all framed in for another bathroom! Spacious back yard complete with a reeds ferry shed. Minutes to the town center, shopping and highways! The floor plan & list of home improvements are on the clip in mls .The dehumidifier is included.
Zillow last checked: 8 hours ago
Listing updated: September 06, 2024 at 12:54pm
Listed by:
The Rogers / Melo Team 978-337-5227,
LAER Realty Partners 978-251-8221,
Nancy Rogers 978-337-5227
Bought with:
Andrew Wesinger
Fudge Properties
Source: MLS PIN,MLS#: 73272115
Facts & features
Interior
Bedrooms & bathrooms
- Bedrooms: 3
- Bathrooms: 1
- Full bathrooms: 1
Primary bedroom
- Features: Closet, Flooring - Hardwood
- Level: First
- Area: 143
- Dimensions: 13 x 11
Bedroom 2
- Features: Closet, Flooring - Hardwood
- Level: First
- Area: 117.9
- Dimensions: 13.1 x 9
Bedroom 3
- Features: Closet, Flooring - Hardwood
- Level: First
- Area: 88
- Dimensions: 11 x 8
Primary bathroom
- Features: No
Bathroom 1
- Features: Bathroom - Full, Bathroom - With Tub & Shower, Closet/Cabinets - Custom Built, Flooring - Stone/Ceramic Tile, Pedestal Sink
- Level: First
Dining room
- Features: Flooring - Hardwood
- Level: First
- Area: 88
- Dimensions: 11 x 8
Family room
- Features: Flooring - Vinyl, Exterior Access, Recessed Lighting, Remodeled
- Level: Basement
- Area: 240
- Dimensions: 20 x 12
Kitchen
- Features: Flooring - Stone/Ceramic Tile, Cabinets - Upgraded, Exterior Access
- Level: Main,First
- Area: 63
- Dimensions: 9 x 7
Living room
- Features: Closet, Flooring - Hardwood, Window(s) - Bay/Bow/Box, Exterior Access
- Level: First
- Area: 221
- Dimensions: 17 x 13
Office
- Features: Flooring - Vinyl, Recessed Lighting
- Level: Basement
- Area: 99
- Dimensions: 11 x 9
Heating
- Central, Baseboard, Electric Baseboard, Natural Gas
Cooling
- Central Air
Appliances
- Laundry: Electric Dryer Hookup, Exterior Access, Washer Hookup, In Basement
Features
- Recessed Lighting, Ceiling Fan(s), Slider, Home Office, Bonus Room, Sun Room
- Flooring: Tile, Vinyl, Hardwood, Flooring - Vinyl, Concrete
- Basement: Full,Partially Finished,Interior Entry,Bulkhead,Sump Pump
- Number of fireplaces: 1
- Fireplace features: Living Room
Interior area
- Total structure area: 1,371
- Total interior livable area: 1,371 sqft
Property
Parking
- Total spaces: 4
- Parking features: Attached, Storage, Paved Drive, Off Street, Paved
- Attached garage spaces: 1
- Uncovered spaces: 3
Features
- Patio & porch: Porch - Enclosed, Patio
- Exterior features: Porch - Enclosed, Patio, Storage
Lot
- Size: 0.40 Acres
- Features: Corner Lot, Level
Details
- Foundation area: 1032
- Parcel number: M:0062 B:0266 L:33,3906304
- Zoning: RB
Construction
Type & style
- Home type: SingleFamily
- Architectural style: Ranch
- Property subtype: Single Family Residence
Materials
- Frame
- Foundation: Concrete Perimeter
- Roof: Shingle
Condition
- Year built: 1957
Utilities & green energy
- Electric: Generator, Circuit Breakers, 200+ Amp Service, Generator Connection
- Sewer: Public Sewer
- Water: Public
- Utilities for property: for Gas Range, for Electric Range, for Electric Oven, for Electric Dryer, Washer Hookup, Generator Connection
Green energy
- Energy efficient items: Thermostat
Community & neighborhood
Community
- Community features: Shopping, Pool, Tennis Court(s), Park, Walk/Jog Trails, Golf, Bike Path, Highway Access, House of Worship, Public School
Location
- Region: Chelmsford
Other
Other facts
- Road surface type: Paved
Price history
| Date | Event | Price |
|---|---|---|
| 9/5/2024 | Sold | $605,000+10%$441/sqft |
Source: MLS PIN #73272115 Report a problem | ||
| 8/6/2024 | Contingent | $549,900$401/sqft |
Source: MLS PIN #73272115 Report a problem | ||
| 8/1/2024 | Listed for sale | $549,900+77.4%$401/sqft |
Source: MLS PIN #73272115 Report a problem | ||
| 5/24/2004 | Sold | $309,900+4757.4%$226/sqft |
Source: Public Record Report a problem | ||
| 3/5/2002 | Sold | $6,380-5.8%$5/sqft |
Source: Public Record Report a problem | ||
Public tax history
| Year | Property taxes | Tax assessment |
|---|---|---|
| 2025 | $6,619 +1.7% | $476,200 -0.3% |
| 2024 | $6,508 +2.3% | $477,800 +8% |
| 2023 | $6,359 -0.2% | $442,500 +9.5% |
Find assessor info on the county website
Neighborhood: Westlands Area
Nearby schools
GreatSchools rating
- 9/10Center Elementary SchoolGrades: K-4Distance: 0.6 mi
- 7/10Mccarthy Middle SchoolGrades: 5-8Distance: 1.2 mi
- 8/10Chelmsford High SchoolGrades: 9-12Distance: 1.6 mi
Schools provided by the listing agent
- Middle: Mccarthy
- High: Chelmsford
Source: MLS PIN. This data may not be complete. We recommend contacting the local school district to confirm school assignments for this home.
Get a cash offer in 3 minutes
Find out how much your home could sell for in as little as 3 minutes with a no-obligation cash offer.
Estimated market value
$611,800
Get a cash offer in 3 minutes
Find out how much your home could sell for in as little as 3 minutes with a no-obligation cash offer.
Estimated market value
$611,800
