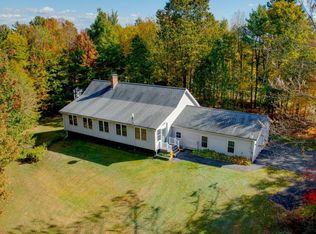Closed
$200,000
85 Dawes Road, Dover-Foxcroft, ME 04426
4beds
1,920sqft
Single Family Residence
Built in 1970
2.2 Acres Lot
$201,100 Zestimate®
$104/sqft
$2,386 Estimated rent
Home value
$201,100
Estimated sales range
Not available
$2,386/mo
Zestimate® history
Loading...
Owner options
Explore your selling options
What's special
Dreaming of your very own before-and-after story? 85 Dawes Road in Dover-Foxcroft is ready for its makeover montage—and you're the star of the show! Tucked away on 2.2 private acres with trail access just steps away, this 4-bedroom, 2-bath home is the affordable project you've been waiting for. It's got great bones, plenty of space, and all the essentials so you can live here while you work your magic.
Yes, she's a little dated—she could use a fresh coat of paint, some siding TLC, and a few updates—but imagine the satisfaction of watching your vision come to life. The second floor is already a fantastic primary suite with a bath and walk-in closet, so your retreat space is set while the rest gets its glow-up.
The location is the cherry on top: a quick bike ride to the Piscataquis County Community Center and Foxcroft Academy, close to the ice rink, tennis courts, parks, shopping, and the hospital. Plus, you've got a roomy garage and workshop for all your tools and toys, and both oil and wood boiler systems to keep you toasty all winter.
If you've been hunting for a spot that's affordable, private, and just begging for a little elbow grease, this is it. Your dream home doesn't have to break the bank—it just needs your vision (and maybe a few weekends with a paintbrush).
Zillow last checked: 8 hours ago
Listing updated: October 01, 2025 at 08:24am
Listed by:
Realty of Maine
Bought with:
Realty of Maine
Realty of Maine
Source: Maine Listings,MLS#: 1634193
Facts & features
Interior
Bedrooms & bathrooms
- Bedrooms: 4
- Bathrooms: 2
- Full bathrooms: 2
Primary bedroom
- Level: Second
Bedroom 1
- Level: First
Bedroom 2
- Level: First
Bedroom 3
- Level: First
Kitchen
- Level: First
Living room
- Level: First
Other
- Level: First
Sunroom
- Level: First
Heating
- Baseboard, Hot Water, Other
Cooling
- Window Unit(s)
Appliances
- Included: Dryer, Electric Range, Refrigerator, Washer
Features
- 1st Floor Bedroom, One-Floor Living, Pantry, Shower
- Flooring: Carpet, Other, Linoleum, Painted/Stained, Plank
- Windows: Double Pane Windows
- Basement: Interior Entry,Full,Unfinished
- Has fireplace: No
Interior area
- Total structure area: 1,920
- Total interior livable area: 1,920 sqft
- Finished area above ground: 1,920
- Finished area below ground: 0
Property
Parking
- Total spaces: 3
- Parking features: Gravel, 5 - 10 Spaces, On Site, Heated Garage, Basement
- Attached garage spaces: 3
Features
- Patio & porch: Deck
- Has view: Yes
- View description: Trees/Woods
Lot
- Size: 2.20 Acres
- Features: Neighborhood, Rural, Level, Open Lot, Landscaped
Details
- Parcel number: DOVFM013L042
- Zoning: Residential
- Other equipment: Internet Access Available
Construction
Type & style
- Home type: SingleFamily
- Architectural style: Other,Ranch,Split Level
- Property subtype: Single Family Residence
Materials
- Wood Frame, Wood Siding
- Roof: Shingle
Condition
- Year built: 1970
Utilities & green energy
- Electric: Fuses
- Sewer: Private Sewer
- Water: Private, Well
- Utilities for property: Utilities On
Community & neighborhood
Location
- Region: Dover Foxcroft
Other
Other facts
- Road surface type: Paved
Price history
| Date | Event | Price |
|---|---|---|
| 9/30/2025 | Sold | $200,000-11.1%$104/sqft |
Source: | ||
| 8/21/2025 | Pending sale | $225,000$117/sqft |
Source: | ||
| 8/13/2025 | Listed for sale | $225,000$117/sqft |
Source: | ||
Public tax history
| Year | Property taxes | Tax assessment |
|---|---|---|
| 2024 | $2,258 +11.1% | $132,800 +21.2% |
| 2023 | $2,033 +3.4% | $109,600 +11.5% |
| 2022 | $1,966 -2.1% | $98,300 +5.2% |
Find assessor info on the county website
Neighborhood: 04426
Nearby schools
GreatSchools rating
- 3/10Se Do Mo Cha Middle SchoolGrades: 5-8Distance: 1.7 mi
- 7/10Se Do Mo Cha Elementary SchoolGrades: PK-4Distance: 1.7 mi

Get pre-qualified for a loan
At Zillow Home Loans, we can pre-qualify you in as little as 5 minutes with no impact to your credit score.An equal housing lender. NMLS #10287.
