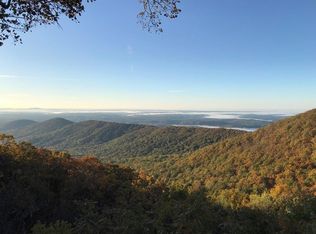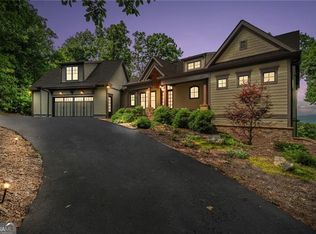Closed
$1,475,000
85 Deer Run Rdg, Jasper, GA 30143
4beds
--sqft
Single Family Residence
Built in 2014
1.62 Acres Lot
$1,521,800 Zestimate®
$--/sqft
$2,995 Estimated rent
Home value
$1,521,800
Estimated sales range
Not available
$2,995/mo
Zestimate® history
Loading...
Owner options
Explore your selling options
What's special
ENJOY INCREDIBLE VIEWS of the surrounding mountains and the ATLANTA SKYLINE from this fabulous mountain lodge located at one of the highest points (3,000 ft.) in Big Canoe. If you are looking for a quality home with privacy and spectacular surroundings, this is it! The homeCOs detailed finishes in the great room include massive beamed ceilings, soaring stone fireplace, and wall of windows highlighting the homeCOs long-range views. The open floor plan features a chefCOs kitchen with a dual fuel Wolf Double Oven stove, Sub-Zero Refrigerator/Freezer, a Fisher & Paykel dishwasher and a large walk in pantry. The spacious master suite has a sitting area and a beautiful bath with separate tub and tile shower. The Eze Breeze screened porch is perfect for entertaining and has a beautiful wood-burning fireplace that is ideal for staying warn on those cool mountain evenings. The terrace level has 2 large bedrooms and 2 full baths, a large wine cellar, bar area, an additional family room and a second Eze breeze screened porch! The porches and exterior decks all feature Trex Decking offering little to no maintenance. There is a private suite over the garage that provides a very private bedroom/den with a full bath. This beautiful home is a great opportunity for the discriminating buyer looking for that special mountain home!
Zillow last checked: 8 hours ago
Listing updated: September 11, 2024 at 07:45am
Listed by:
Douglas M Hosmer 770-335-7675,
RE/MAX Five Star
Bought with:
Babs Price, 265315
Atlanta Fine Homes - Sotheby's Int'l
Source: GAMLS,MLS#: 10345237
Facts & features
Interior
Bedrooms & bathrooms
- Bedrooms: 4
- Bathrooms: 5
- Full bathrooms: 4
- 1/2 bathrooms: 1
- Main level bathrooms: 1
- Main level bedrooms: 1
Dining room
- Features: Seats 12+
Kitchen
- Features: Breakfast Area, Kitchen Island, Walk-in Pantry
Heating
- Dual, Forced Air, Heat Pump, Propane, Zoned
Cooling
- Ceiling Fan(s), Central Air, Dual, Electric, Heat Pump, Zoned
Appliances
- Included: Dishwasher, Disposal, Double Oven, Dryer, Microwave, Tankless Water Heater, Washer
- Laundry: Mud Room
Features
- Beamed Ceilings, Bookcases, Double Vanity, High Ceilings, In-Law Floorplan, Master On Main Level, Walk-In Closet(s), Wet Bar, Wine Cellar
- Flooring: Hardwood
- Windows: Double Pane Windows
- Basement: Bath Finished,Daylight,Exterior Entry,Finished,Full,Interior Entry
- Number of fireplaces: 2
- Fireplace features: Factory Built, Gas Log, Gas Starter, Living Room, Outside
- Common walls with other units/homes: No Common Walls
Interior area
- Total structure area: 0
- Finished area above ground: 0
- Finished area below ground: 0
Property
Parking
- Total spaces: 4
- Parking features: Garage, Garage Door Opener, Kitchen Level, Side/Rear Entrance
- Has garage: Yes
Features
- Levels: Three Or More
- Stories: 3
- Patio & porch: Deck, Screened
- Has view: Yes
- View description: Mountain(s)
- Body of water: None
Lot
- Size: 1.62 Acres
- Features: Private, Steep Slope
- Residential vegetation: Wooded
Details
- Parcel number: 026B 313
Construction
Type & style
- Home type: SingleFamily
- Architectural style: Country/Rustic,Craftsman
- Property subtype: Single Family Residence
Materials
- Concrete
- Roof: Composition
Condition
- Resale
- New construction: No
- Year built: 2014
Utilities & green energy
- Electric: 220 Volts
- Sewer: Septic Tank
- Water: Public
- Utilities for property: Cable Available, Electricity Available, High Speed Internet, Phone Available, Underground Utilities, Water Available
Community & neighborhood
Security
- Security features: Carbon Monoxide Detector(s), Security System, Smoke Detector(s)
Community
- Community features: Clubhouse, Fitness Center, Gated, Golf, Marina, Playground, Tennis Court(s)
Location
- Region: Jasper
- Subdivision: Big Canoe
HOA & financial
HOA
- Has HOA: Yes
- HOA fee: $4,572 annually
- Services included: Private Roads
Other
Other facts
- Listing agreement: Exclusive Agency
Price history
| Date | Event | Price |
|---|---|---|
| 9/9/2024 | Sold | $1,475,000-4.8% |
Source: | ||
| 8/4/2024 | Pending sale | $1,550,000 |
Source: | ||
| 7/25/2024 | Contingent | $1,550,000 |
Source: | ||
| 7/18/2024 | Listed for sale | $1,550,000+73.2% |
Source: | ||
| 2/28/2020 | Sold | $895,000-9.6% |
Source: | ||
Public tax history
| Year | Property taxes | Tax assessment |
|---|---|---|
| 2024 | $6,937 -1.5% | $355,987 |
| 2023 | $7,045 -1.3% | $355,987 |
| 2022 | $7,138 -6.7% | $355,987 |
Find assessor info on the county website
Neighborhood: 30143
Nearby schools
GreatSchools rating
- 6/10Tate Elementary SchoolGrades: PK-4Distance: 5.8 mi
- 3/10Pickens County Middle SchoolGrades: 7-8Distance: 6.1 mi
- 6/10Pickens County High SchoolGrades: 9-12Distance: 4.9 mi
Schools provided by the listing agent
- High: Pickens County
Source: GAMLS. This data may not be complete. We recommend contacting the local school district to confirm school assignments for this home.
Get a cash offer in 3 minutes
Find out how much your home could sell for in as little as 3 minutes with a no-obligation cash offer.
Estimated market value$1,521,800
Get a cash offer in 3 minutes
Find out how much your home could sell for in as little as 3 minutes with a no-obligation cash offer.
Estimated market value
$1,521,800

