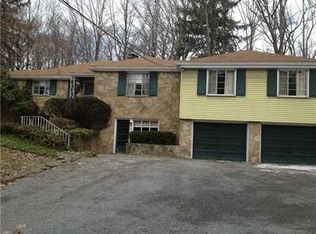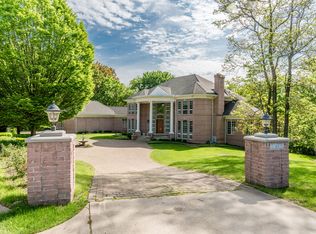Welcome home to 85 Dietrich Road! Enjoy this adorable home situated on a quaint private lane. The tranquil 1.5+ acre lot is in desirable Fox Chapel Borough near many parks. Exterior features include a great front deck/porch for outdoor entertaining. Spacious and sun soaked formal living and dining rooms boast gleaming hard wood floors. Living room features beautiful log burning fireplace. Fully equipped eat-in kitchen with Viking range and stove has gorgeous cabinets and tile floors. The neutral bedrooms have ample closet space and large windows. Lower level game room boasts a bar, sitting area (additional log burning fireplace) and room for game tables. Other lower level amenities include a full bathroom, laundry room and workshop. Outdoor stone patio is fabulous for grilling and dining al fresco. BRAND NEW ROOF. 2 car attached garage. Large level side yard would be perfect for any expansion plans. Close to Beechwood Farms, Fairview Elementary School.
This property is off market, which means it's not currently listed for sale or rent on Zillow. This may be different from what's available on other websites or public sources.

