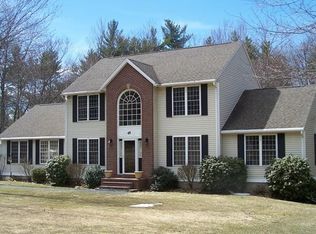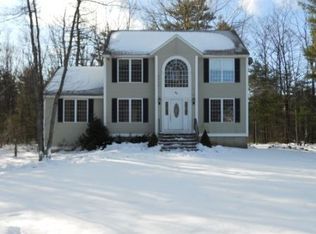A RARE FIND! This 2,000 sq. ft, Beautiful Contemporary Ranch is situated in one of Winchendon's most sought after subdivisions. Nicely refreshed with new flooring, painting, lighting throughout, the flowing floor plan is great for the family and entertainers out there! Huge front to back living room with 3 faced gas fireplace, to be viewed from all main room locations! Entertainment wall ready for the BiG FLAT SCREEN TV ya got for Christmas, w/ built in storage below. Large kitchen offering lots of cabinetry, pantry closet NEW STAINLESS APPLIANCE PACKAGE ON ITS WAY! Separate Master Suite with M bath offering jetted tub with tile surround, walk in shower, granite vanity top.... Full main bath w/ laundry, tile, granite.... Want MORE? Beautiful 3 season sunroom leading to huge deck in back - large private yard. MASSIVE basement with double walkout doors! This style & size house do not come along very often, and ya can't build it for this price! Opportunity is KNOCKING!
This property is off market, which means it's not currently listed for sale or rent on Zillow. This may be different from what's available on other websites or public sources.

