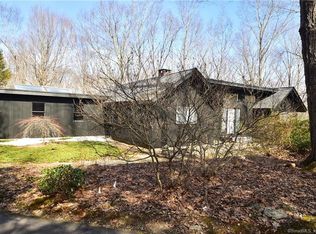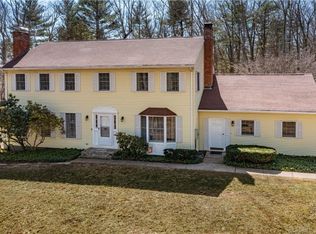Sold for $375,000 on 07/24/25
$375,000
85 Ellise Road, Mansfield, CT 06268
3beds
1,615sqft
Single Family Residence
Built in 1987
3.6 Acres Lot
$391,900 Zestimate®
$232/sqft
$3,791 Estimated rent
Home value
$391,900
$345,000 - $443,000
$3,791/mo
Zestimate® history
Loading...
Owner options
Explore your selling options
What's special
Privately set back in the woods on a 3.6 acre flat lot at the end of a quiet cul de sac. Beautiful peaceful wooded nature setting! This home needs some attention and repairs. Open floor plan with oak floors, 3 bedrooms including one first floor bedroom, 2 full baths and a three season porch overlooking the woods. Lower level is walkout with 3 additional finished rooms including a family room and a wood stove. Lots of storage including walk in closets and a partially floored pull down attic. Pool has not been opened in five years and needs some work. This home is in a very serene, private wooded setting minutes to the University of Connecticut, Downtown Storrs, EOSmith High School, medical offices, restaurants and Horsebarn Hill hiking trails. This home is priced to sell and will not last! Sellers are looking for a quick closing. Driveway is on a right of way. A new septic system will be installed prior to closing. **There is a ring camera on the front door. SELLER IS LOOKING FOR HIGHEST AND BEST OFFER BY 5 PM JUNE 15TH.
Zillow last checked: 8 hours ago
Listing updated: July 28, 2025 at 05:38pm
Listed by:
Deb Chabot 860-428-9827,
RE/MAX One 860-429-3973
Bought with:
Emily Milano, RES.0804324
Kings of the House LLC
Source: Smart MLS,MLS#: 24096723
Facts & features
Interior
Bedrooms & bathrooms
- Bedrooms: 3
- Bathrooms: 2
- Full bathrooms: 2
Primary bedroom
- Features: Skylight, Cathedral Ceiling(s), Ceiling Fan(s), Walk-In Closet(s), Wall/Wall Carpet
- Level: Upper
- Area: 279.68 Square Feet
- Dimensions: 18.4 x 15.2
Bedroom
- Features: Wall/Wall Carpet
- Level: Main
- Area: 169.2 Square Feet
- Dimensions: 12 x 14.1
Bedroom
- Features: Walk-In Closet(s), Wall/Wall Carpet
- Level: Upper
- Area: 260.85 Square Feet
- Dimensions: 18.5 x 14.1
Dining room
- Features: Combination Liv/Din Rm, French Doors, Hardwood Floor
- Level: Main
- Area: 273.49 Square Feet
- Dimensions: 15.11 x 18.1
Family room
- Features: Bookcases, Built-in Features, Wall/Wall Carpet
- Level: Lower
- Area: 208.15 Square Feet
- Dimensions: 11.5 x 18.1
Great room
- Features: Wood Stove, Sliders, Wall/Wall Carpet
- Level: Lower
- Area: 190.35 Square Feet
- Dimensions: 13.5 x 14.1
Kitchen
- Features: Breakfast Bar, Double-Sink, Pantry, Hardwood Floor
- Level: Main
- Area: 141.57 Square Feet
- Dimensions: 12.1 x 11.7
Living room
- Features: Combination Liv/Din Rm, Hardwood Floor
- Level: Main
- Area: 237.11 Square Feet
- Dimensions: 13.1 x 18.1
Other
- Features: Wall/Wall Carpet
- Level: Lower
- Area: 159.84 Square Feet
- Dimensions: 11.1 x 14.4
Sun room
- Level: Main
- Area: 189.6 Square Feet
- Dimensions: 12 x 15.8
Heating
- Hot Water, Wood/Coal Stove, Oil, Wood
Cooling
- Window Unit(s)
Appliances
- Included: Electric Range, Microwave, Refrigerator, Dishwasher, Washer, Dryer, Water Heater
- Laundry: Lower Level
Features
- Open Floorplan
- Doors: Storm Door(s)
- Basement: Full,Heated,Interior Entry,Partially Finished,Walk-Out Access,Liveable Space
- Attic: Storage,Floored,Pull Down Stairs
- Number of fireplaces: 1
Interior area
- Total structure area: 1,615
- Total interior livable area: 1,615 sqft
- Finished area above ground: 1,615
Property
Parking
- Parking features: None
Features
- Patio & porch: Deck, Patio
- Has private pool: Yes
- Pool features: In Ground
Lot
- Size: 3.60 Acres
- Features: Secluded, Wooded, Sloped
Details
- Additional structures: Shed(s)
- Parcel number: 1628405
- Zoning: RAR90
Construction
Type & style
- Home type: SingleFamily
- Architectural style: Cape Cod
- Property subtype: Single Family Residence
Materials
- Clapboard
- Foundation: Concrete Perimeter
- Roof: Asphalt
Condition
- New construction: No
- Year built: 1987
Utilities & green energy
- Sewer: Septic Tank
- Water: Well
- Utilities for property: Cable Available
Green energy
- Energy efficient items: Ridge Vents, Doors
Community & neighborhood
Community
- Community features: Library, Medical Facilities, Shopping/Mall
Location
- Region: Mansfield
- Subdivision: Glen Terrace Subdivision
Price history
| Date | Event | Price |
|---|---|---|
| 7/24/2025 | Sold | $375,000$232/sqft |
Source: | ||
| 7/3/2025 | Pending sale | $375,000$232/sqft |
Source: | ||
| 5/23/2025 | Listed for sale | $375,000+27.6%$232/sqft |
Source: | ||
| 3/30/2007 | Sold | $294,000+58.1%$182/sqft |
Source: | ||
| 5/2/2000 | Sold | $186,000$115/sqft |
Source: | ||
Public tax history
| Year | Property taxes | Tax assessment |
|---|---|---|
| 2025 | $5,454 -10% | $272,700 +37.4% |
| 2024 | $6,058 -3.2% | $198,500 |
| 2023 | $6,257 +3.8% | $198,500 |
Find assessor info on the county website
Neighborhood: Storrs Mansfield
Nearby schools
GreatSchools rating
- NAMansfield Elementary SchoolGrades: 2-4Distance: 3.1 mi
- 7/10Mansfield Middle School SchoolGrades: 5-8Distance: 3.7 mi
- 8/10E. O. Smith High SchoolGrades: 9-12Distance: 2.2 mi
Schools provided by the listing agent
- Elementary: Mansfield Elementary School
- Middle: Mansfield Middle School
- High: E. O. Smith
Source: Smart MLS. This data may not be complete. We recommend contacting the local school district to confirm school assignments for this home.

Get pre-qualified for a loan
At Zillow Home Loans, we can pre-qualify you in as little as 5 minutes with no impact to your credit score.An equal housing lender. NMLS #10287.
Sell for more on Zillow
Get a free Zillow Showcase℠ listing and you could sell for .
$391,900
2% more+ $7,838
With Zillow Showcase(estimated)
$399,738
