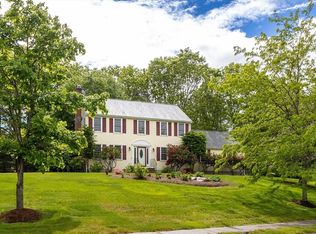Sold for $730,000
$730,000
85 Elyse Rd, Mansfield, MA 02048
4beds
2,514sqft
Single Family Residence
Built in 1996
0.69 Acres Lot
$835,500 Zestimate®
$290/sqft
$4,599 Estimated rent
Home value
$835,500
$794,000 - $877,000
$4,599/mo
Zestimate® history
Loading...
Owner options
Explore your selling options
What's special
Massapoag Estates is a beautiful tree-lined neighborhood with this home situated on a corner lot. This colonial has a custom floor plan which includes four bedrooms and 3 bathrooms and the Main Bedroom with a walk-in closet and private bath. The fourth bedroom has a cathedral ceiling and a double palladian window with potential to expand into the third floor. Other Features of this home are central air, vinyl siding, CertainTeed Brand roof installed 2013, all new double pane energy efficient windows and kitchen sliding door installed in 2022. A first floor laundry conveniently located off the kitchen which has a pantry, center island and ceramic tiling. Hardwood floors continue throughout the first floor. Basement has finished bonus room, walls are Owens Corning wall system and electric heat. Landscaping includes ornamental shrubs and Trees. Located close to the highway, train, a short drive to the town center and Borderland State Park
Zillow last checked: 8 hours ago
Listing updated: March 03, 2023 at 09:54am
Listed by:
Deb Burke 978-930-4621,
Compass 351-207-1153
Bought with:
Michael Freeman
Coldwell Banker Realty - Sharon
Source: MLS PIN,MLS#: 73076392
Facts & features
Interior
Bedrooms & bathrooms
- Bedrooms: 4
- Bathrooms: 3
- Full bathrooms: 2
- 1/2 bathrooms: 1
Primary bedroom
- Features: Bathroom - Full, Ceiling Fan(s), Walk-In Closet(s), Flooring - Wall to Wall Carpet
- Level: Second
Bedroom 2
- Features: Ceiling Fan(s), Closet, Flooring - Wall to Wall Carpet
- Level: Second
Bedroom 3
- Features: Closet, Flooring - Wall to Wall Carpet
- Level: Second
Bedroom 4
- Features: Closet, Flooring - Wall to Wall Carpet, Half Vaulted Ceiling(s)
- Level: Second
Bathroom 1
- Features: Bathroom - Full, Bathroom - With Tub & Shower, Closet - Linen, Flooring - Vinyl
- Level: Second
Bathroom 2
- Features: Bathroom - Full, Bathroom - With Tub & Shower, Closet - Linen, Flooring - Vinyl
- Level: Second
Bathroom 3
- Features: Bathroom - Half, Flooring - Stone/Ceramic Tile
- Level: First
Dining room
- Features: Flooring - Hardwood, Open Floorplan, Lighting - Overhead
- Level: First
Family room
- Features: Flooring - Hardwood, Lighting - Overhead
- Level: Main,First
Kitchen
- Features: Flooring - Stone/Ceramic Tile, Kitchen Island, Deck - Exterior, Exterior Access, Slider, Gas Stove
- Level: Main,First
Living room
- Features: Flooring - Hardwood, Open Floorplan
- Level: First
Heating
- Forced Air, Electric Baseboard, Natural Gas
Cooling
- Central Air
Appliances
- Included: Gas Water Heater, Water Heater, Range, Dishwasher, Microwave, Refrigerator
- Laundry: Flooring - Stone/Ceramic Tile, Main Level, Electric Dryer Hookup, Washer Hookup, First Floor
Features
- Lighting - Overhead, Bonus Room
- Flooring: Wood, Tile, Vinyl, Carpet, Flooring - Stone/Ceramic Tile, Flooring - Wall to Wall Carpet
- Windows: Insulated Windows
- Basement: Full,Partially Finished,Bulkhead
- Has fireplace: No
Interior area
- Total structure area: 2,514
- Total interior livable area: 2,514 sqft
Property
Parking
- Total spaces: 6
- Parking features: Off Street
- Uncovered spaces: 6
Features
- Patio & porch: Deck
- Exterior features: Deck, Storage, Fruit Trees, Garden
Lot
- Size: 0.69 Acres
- Features: Corner Lot
Details
- Foundation area: 988
- Parcel number: M:039 B:364,2862001
- Zoning: Res
Construction
Type & style
- Home type: SingleFamily
- Architectural style: Colonial
- Property subtype: Single Family Residence
Materials
- Frame
- Foundation: Concrete Perimeter
- Roof: Shingle
Condition
- Year built: 1996
Utilities & green energy
- Electric: 200+ Amp Service
- Sewer: Private Sewer
- Water: Public
- Utilities for property: for Gas Oven, for Electric Dryer, Washer Hookup
Green energy
- Energy efficient items: Thermostat
Community & neighborhood
Community
- Community features: Public Transportation, Shopping, Park, Walk/Jog Trails, Conservation Area, Highway Access, Public School, T-Station
Location
- Region: Mansfield
- Subdivision: Massapoag Estates
Price history
| Date | Event | Price |
|---|---|---|
| 3/3/2023 | Sold | $730,000+7.4%$290/sqft |
Source: MLS PIN #73076392 Report a problem | ||
| 2/16/2023 | Contingent | $680,000$270/sqft |
Source: MLS PIN #73076392 Report a problem | ||
| 2/8/2023 | Listed for sale | $680,000+240%$270/sqft |
Source: MLS PIN #73076392 Report a problem | ||
| 2/21/1996 | Sold | $200,000+185.7%$80/sqft |
Source: Public Record Report a problem | ||
| 11/2/1995 | Sold | $70,000$28/sqft |
Source: Public Record Report a problem | ||
Public tax history
| Year | Property taxes | Tax assessment |
|---|---|---|
| 2025 | $8,126 -0.9% | $617,000 +1.5% |
| 2024 | $8,203 +3.2% | $607,600 +7.7% |
| 2023 | $7,947 +3.4% | $564,000 +11.4% |
Find assessor info on the county website
Neighborhood: 02048
Nearby schools
GreatSchools rating
- 6/10Jordan/Jackson Elementary SchoolGrades: 3-5Distance: 2.5 mi
- 8/10Harold L Qualters Middle SchoolGrades: 6-8Distance: 2.6 mi
- 8/10Mansfield High SchoolGrades: 9-12Distance: 2.5 mi
Schools provided by the listing agent
- Middle: Qualters Middle
- High: Mansfield
Source: MLS PIN. This data may not be complete. We recommend contacting the local school district to confirm school assignments for this home.
Get a cash offer in 3 minutes
Find out how much your home could sell for in as little as 3 minutes with a no-obligation cash offer.
Estimated market value$835,500
Get a cash offer in 3 minutes
Find out how much your home could sell for in as little as 3 minutes with a no-obligation cash offer.
Estimated market value
$835,500
