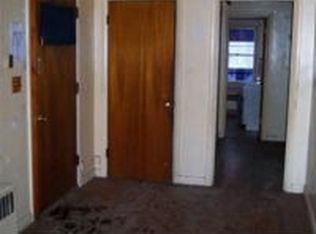Sold for $320,000 on 11/13/25
$320,000
85 England Road, Chaplin, CT 06235
2beds
1,080sqft
Single Family Residence
Built in 1958
1.38 Acres Lot
$322,800 Zestimate®
$296/sqft
$2,138 Estimated rent
Home value
$322,800
$216,000 - $478,000
$2,138/mo
Zestimate® history
Loading...
Owner options
Explore your selling options
What's special
One level living with many nice features. Ranch style home on a nice, ready to make yours many places for gardens. One car detached garage with area for workshop. Walk into the family room with new flooring opens into kitchen and dining area. Kitchen is large with newer cabinets offering lots of storage. Eat in dining area offers lots of space for large table. Living room has beautiful stone fireplace and nice hardwood floors. Full bath with tub-shower Laundry on main level makes very nice for one level living. Good size Primary bedroom with private deck, full bath with shower stall. Lower level could be finished for additional living space. Newer oil tank and furnace with 100 amp service. Nice country lot on a quiet country road but close to all shopping. This home has newer windows, roof and siding. Ready to move right in and start enjoying. HIGHEST AND BEST BY 9-29-25 3PM
Zillow last checked: 8 hours ago
Listing updated: November 17, 2025 at 12:20pm
Listed by:
Jeanne L. Crum (860)942-4970,
Home Selling Team 860-456-7653
Bought with:
Matthew Danieluk, RES.0827459
Priority Real Estate Group,LLC
Source: Smart MLS,MLS#: 24126691
Facts & features
Interior
Bedrooms & bathrooms
- Bedrooms: 2
- Bathrooms: 2
- Full bathrooms: 2
Primary bedroom
- Features: Balcony/Deck, Stall Shower, Hardwood Floor
- Level: Main
- Area: 143 Square Feet
- Dimensions: 13 x 11
Bedroom
- Features: Hardwood Floor
- Level: Main
- Area: 132 Square Feet
- Dimensions: 11 x 12
Den
- Features: Tile Floor
- Level: Main
- Area: 143 Square Feet
- Dimensions: 11 x 13
Family room
- Features: Laminate Floor
- Level: Main
- Area: 132 Square Feet
- Dimensions: 11 x 12
Kitchen
- Features: Remodeled, Dining Area, Eating Space, Tile Floor
- Level: Main
- Area: 110 Square Feet
- Dimensions: 11 x 10
Living room
- Features: Fireplace, Hardwood Floor
- Level: Main
- Area: 209 Square Feet
- Dimensions: 11 x 19
Other
- Features: Laundry Hookup, Hardwood Floor
- Level: Main
- Area: 45 Square Feet
- Dimensions: 5 x 9
Heating
- Hot Water, Oil
Cooling
- None
Appliances
- Included: Oven/Range, Microwave, Range Hood, Refrigerator, Dishwasher, Washer, Dryer, Water Heater
- Laundry: Main Level
Features
- Windows: Thermopane Windows
- Basement: Full,Unfinished
- Attic: Pull Down Stairs
- Number of fireplaces: 1
Interior area
- Total structure area: 1,080
- Total interior livable area: 1,080 sqft
- Finished area above ground: 1,080
- Finished area below ground: 0
Property
Parking
- Total spaces: 5
- Parking features: Detached, Off Street, Unpaved
- Garage spaces: 1
Features
- Exterior features: Garden
Lot
- Size: 1.38 Acres
- Features: Few Trees, Level
Details
- Parcel number: 1681956
- Zoning: RA
Construction
Type & style
- Home type: SingleFamily
- Architectural style: Ranch
- Property subtype: Single Family Residence
Materials
- Vinyl Siding
- Foundation: Concrete Perimeter
- Roof: Asphalt
Condition
- New construction: No
- Year built: 1958
Utilities & green energy
- Sewer: Septic Tank
- Water: Well
- Utilities for property: Cable Available
Green energy
- Energy efficient items: Windows
Community & neighborhood
Location
- Region: Chaplin
Price history
| Date | Event | Price |
|---|---|---|
| 11/13/2025 | Sold | $320,000+3.2%$296/sqft |
Source: | ||
| 9/30/2025 | Pending sale | $310,000$287/sqft |
Source: | ||
| 9/26/2025 | Listed for sale | $310,000$287/sqft |
Source: | ||
Public tax history
| Year | Property taxes | Tax assessment |
|---|---|---|
| 2025 | $4,723 +3.3% | $150,500 -1.4% |
| 2024 | $4,570 +15.8% | $152,600 +37.2% |
| 2023 | $3,948 +2.9% | $111,200 |
Find assessor info on the county website
Neighborhood: 06235
Nearby schools
GreatSchools rating
- 4/10Chaplin Elementary SchoolGrades: PK-6Distance: 1.5 mi
- 4/10Parish Hill High SchoolGrades: 7-12Distance: 2.7 mi

Get pre-qualified for a loan
At Zillow Home Loans, we can pre-qualify you in as little as 5 minutes with no impact to your credit score.An equal housing lender. NMLS #10287.
Sell for more on Zillow
Get a free Zillow Showcase℠ listing and you could sell for .
$322,800
2% more+ $6,456
With Zillow Showcase(estimated)
$329,256