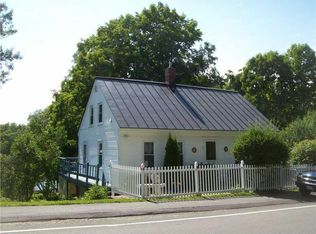Closed
$350,000
85 Friendship Road, Waldoboro, ME 04572
1beds
3,800sqft
Single Family Residence
Built in 1857
7,840.8 Square Feet Lot
$352,300 Zestimate®
$92/sqft
$1,646 Estimated rent
Home value
$352,300
Estimated sales range
Not available
$1,646/mo
Zestimate® history
Loading...
Owner options
Explore your selling options
What's special
Fantasizing of a unique, one-of-a-kind home that defies preconceived notions? Look no further than the 1-2 bed, 1.5 bath spot, in this imaginative and inspiring setting! The story of this home is evolving and you have a special opportunity to add your vision to the tale. The living space is both contemporary and open concept, but as you can see in the current interpretation, there are warm, traditional enclaves for both creativity and rest. Downstairs can serve as living quarters alone with a nicely sized bedroom and a cozy office or spare bedroom, and the most gorgeously preserved, vintage kitchen we've seen! Steam-punk details with a coastal nod add to the inviting ambiance. Upstairs you can literally have the entire town over for dinner if you wish, or continue to imagine the commercial applications that this attractive village location might provide - from food to art to retail - what do you see? Possibilities are virtually limitless!
Zillow last checked: 8 hours ago
Listing updated: October 21, 2025 at 05:07pm
Listed by:
Pooley Realty Group
Bought with:
Drum & Drum Real Estate Inc.
Source: Maine Listings,MLS#: 1627093
Facts & features
Interior
Bedrooms & bathrooms
- Bedrooms: 1
- Bathrooms: 2
- Full bathrooms: 1
- 1/2 bathrooms: 1
Primary bedroom
- Level: Basement
Great room
- Level: First
Kitchen
- Level: Basement
Living room
- Level: Basement
Office
- Level: Basement
Other
- Level: Basement
Heating
- Baseboard, Forced Air, Other, Space Heater
Cooling
- None
Appliances
- Included: Cooktop, Microwave, Electric Range, Refrigerator, Wall Oven
Features
- Shower
- Flooring: Carpet, Concrete, Laminate, Wood
- Basement: Interior Entry,Daylight,Finished,Full,Brick/Mortar
- Has fireplace: No
Interior area
- Total structure area: 3,800
- Total interior livable area: 3,800 sqft
- Finished area above ground: 2,600
- Finished area below ground: 1,200
Property
Parking
- Parking features: Paved, 1 - 4 Spaces, On Site, Off Street
Accessibility
- Accessibility features: 36+ Inch Doors
Features
- Has view: Yes
- View description: Scenic
Lot
- Size: 7,840 sqft
- Features: Historic District, City Lot, Near Town, Rural, Open Lot, Rolling Slope, Sidewalks
Details
- Additional structures: Shed(s)
- Parcel number: WALB000000U000003000017
- Zoning: Historic Village
Construction
Type & style
- Home type: SingleFamily
- Architectural style: Other
- Property subtype: Single Family Residence
Materials
- Wood Frame, Vinyl Siding, Wood Siding
- Foundation: Granite
- Roof: Shingle
Condition
- Year built: 1857
Utilities & green energy
- Electric: Circuit Breakers
- Sewer: Public Sewer
- Water: Public
Community & neighborhood
Location
- Region: Waldoboro
Other
Other facts
- Road surface type: Paved
Price history
| Date | Event | Price |
|---|---|---|
| 10/21/2025 | Sold | $350,000-9.6%$92/sqft |
Source: | ||
| 10/20/2025 | Pending sale | $387,000$102/sqft |
Source: | ||
| 8/25/2025 | Contingent | $387,000$102/sqft |
Source: | ||
| 8/11/2025 | Price change | $387,000-3%$102/sqft |
Source: | ||
| 6/17/2025 | Listed for sale | $399,000-11.3%$105/sqft |
Source: | ||
Public tax history
Tax history is unavailable.
Neighborhood: 04572
Nearby schools
GreatSchools rating
- 3/10Miller SchoolGrades: PK-6Distance: 0.7 mi
- 6/10Medomak Middle SchoolGrades: 7-8Distance: 3.8 mi
- 5/10Medomak Valley High SchoolGrades: 9-12Distance: 3.9 mi

Get pre-qualified for a loan
At Zillow Home Loans, we can pre-qualify you in as little as 5 minutes with no impact to your credit score.An equal housing lender. NMLS #10287.
