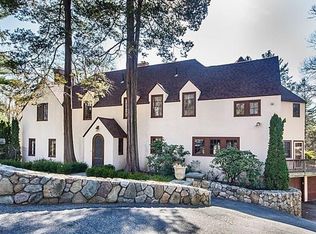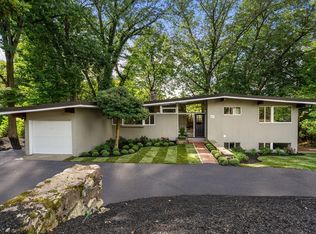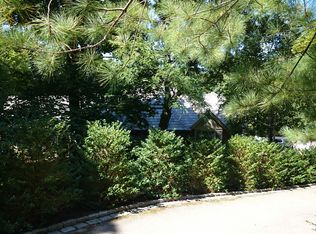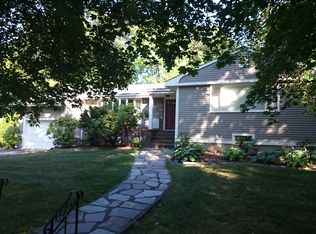This fully furnished Tudor "smart home" has been impeccably remodeled with the highest standards. This 5 bedroom, 4.5 bath is situated on private landscaped grounds, 5 minute walk from the Chestnut Hill T-stop on the D-line putting the city at your doorstop. 4 fireplaces, expansive state-of-the art chef's kitchen, formal living room, family room, dining room and library. Master and guest bedroom suites, professional sound system throughout, plus finished basement with gym and custom movie theater.
This property is off market, which means it's not currently listed for sale or rent on Zillow. This may be different from what's available on other websites or public sources.



