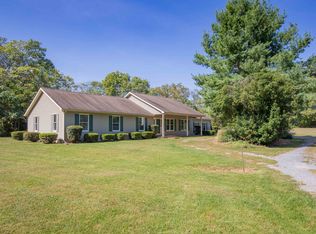Sold for $599,900
$599,900
85 Gemini Way, Summit Point, WV 25446
4beds
3,304sqft
Single Family Residence
Built in 2008
1.86 Acres Lot
$635,800 Zestimate®
$182/sqft
$3,412 Estimated rent
Home value
$635,800
$604,000 - $668,000
$3,412/mo
Zestimate® history
Loading...
Owner options
Explore your selling options
What's special
BRING YOUR CHICKENS!! This property is just under 2 acres and is UNRESTRICTED. Property is 10 mins from Rt 7 and Berryville. This Sequoia model home features 4 bedrooms, 3.5 bathrooms, and just over 3,300 sq ft of finished living space. Upon entering the home, you will see the exquisite hardwood floors that run throughout most of the main level. Off to the right of the foyer is an office with doors that can be closed for privacy. Off to the left of the foyer is the formal living room or flex space. A formal dining room connects to the formal living room and kitchen. As you continue through the foyer there is a half bath prior to reaching the kitchen. Step into the gourmet kitchen that is a chef’s dream with the updated cabinets, granite countertops, cooktop, and double ovens. The large kitchen island provides plenty of counter space. The kitchen allows for an eat in area that will hold a table. Step down into the spacious family room that features a gorgeous stone fireplace that is wood burning. Upstairs the primary suite has a double door grand entrance and is enormous. There is an en-suite bathroom with a dual sink vanity, large tile shower, soaking tub, and water closet. The walk-in closet is massive and holds the washer and dryer for the owner’s convenience. There are 3 secondary bedrooms upstairs all generous in size. The bedroom at the top of the stairs has a private bathroom attached. The remaining two bedrooms share a Jack and Jill bathroom. The basement is just under 1600 sq ft and is a blank slate for the new owners. There is a shed on the property that the current owners have turned into a chicken coop.
Zillow last checked: 8 hours ago
Listing updated: June 22, 2023 at 01:15am
Listed by:
Jen Forsch 703-801-4608,
Pearson Smith Realty, LLC
Bought with:
Leah Clowser, 0225048720
RE/MAX Roots
Source: Bright MLS,MLS#: WVJF2007770
Facts & features
Interior
Bedrooms & bathrooms
- Bedrooms: 4
- Bathrooms: 4
- Full bathrooms: 3
- 1/2 bathrooms: 1
- Main level bathrooms: 1
Basement
- Area: 1592
Heating
- Heat Pump, Electric
Cooling
- Central Air, Electric
Appliances
- Included: Microwave, Cooktop, Dishwasher, Disposal, Double Oven, Refrigerator, Water Treat System, Electric Water Heater
- Laundry: Upper Level, Mud Room
Features
- Breakfast Area, Ceiling Fan(s), Crown Molding, Dining Area, Family Room Off Kitchen, Floor Plan - Traditional, Formal/Separate Dining Room, Kitchen - Gourmet, Kitchen Island, Kitchen - Table Space, Pantry, Recessed Lighting, Upgraded Countertops, Walk-In Closet(s)
- Flooring: Carpet, Luxury Vinyl, Hardwood, Vinyl, Wood
- Basement: Connecting Stairway,Full,Heated,Interior Entry,Exterior Entry,Concrete,Rear Entrance,Rough Bath Plumb,Unfinished,Walk-Out Access
- Number of fireplaces: 1
- Fireplace features: Wood Burning
Interior area
- Total structure area: 4,896
- Total interior livable area: 3,304 sqft
- Finished area above ground: 3,304
- Finished area below ground: 0
Property
Parking
- Total spaces: 7
- Parking features: Garage Faces Side, Garage Door Opener, Inside Entrance, Oversized, Attached, Driveway
- Attached garage spaces: 2
- Uncovered spaces: 5
Accessibility
- Accessibility features: None
Features
- Levels: Three
- Stories: 3
- Pool features: None
Lot
- Size: 1.86 Acres
- Features: SideYard(s), Unrestricted
Details
- Additional structures: Above Grade, Below Grade
- Parcel number: 06 17000800200000
- Zoning: 101
- Special conditions: Standard
Construction
Type & style
- Home type: SingleFamily
- Architectural style: Colonial
- Property subtype: Single Family Residence
Materials
- Vinyl Siding
- Foundation: Concrete Perimeter
- Roof: Architectural Shingle
Condition
- Excellent
- New construction: No
- Year built: 2008
Utilities & green energy
- Sewer: On Site Septic
- Water: Well
- Utilities for property: Satellite Internet Service, Fiber Optic
Community & neighborhood
Location
- Region: Summit Point
- Subdivision: Underwood
- Municipality: Kabletown
Other
Other facts
- Listing agreement: Exclusive Right To Sell
- Listing terms: Cash,Conventional,FHA,USDA Loan,VA Loan
- Ownership: Fee Simple
Price history
| Date | Event | Price |
|---|---|---|
| 6/20/2023 | Sold | $599,900+0.2%$182/sqft |
Source: | ||
| 5/7/2023 | Pending sale | $599,000$181/sqft |
Source: | ||
| 5/4/2023 | Listed for sale | $599,000+61.9%$181/sqft |
Source: | ||
| 8/29/2018 | Sold | $370,000$112/sqft |
Source: Public Record Report a problem | ||
| 6/28/2018 | Pending sale | $370,000$112/sqft |
Source: Long & Foster Real Estate, Inc. #1000275694 Report a problem | ||
Public tax history
| Year | Property taxes | Tax assessment |
|---|---|---|
| 2025 | $3,355 +5.3% | $288,700 +6.1% |
| 2024 | $3,185 +0.2% | $272,100 |
| 2023 | $3,178 +18.3% | $272,100 +20.7% |
Find assessor info on the county website
Neighborhood: 25446
Nearby schools
GreatSchools rating
- 5/10South Jefferson Elementary SchoolGrades: PK-5Distance: 2.4 mi
- 5/10Charles Town Middle SchoolGrades: 6-8Distance: 6.8 mi
- 3/10Washington High SchoolGrades: 9-12Distance: 4.7 mi
Schools provided by the listing agent
- Elementary: South Jefferson
- Middle: Charles Town
- High: Washington
- District: Jefferson County Schools
Source: Bright MLS. This data may not be complete. We recommend contacting the local school district to confirm school assignments for this home.
Get a cash offer in 3 minutes
Find out how much your home could sell for in as little as 3 minutes with a no-obligation cash offer.
Estimated market value$635,800
Get a cash offer in 3 minutes
Find out how much your home could sell for in as little as 3 minutes with a no-obligation cash offer.
Estimated market value
$635,800
