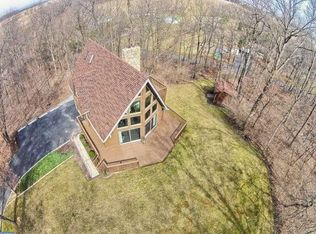Enjoy the views while relaxing on the large covered front porch of this charming 1,731 sq. ft. brick home situated on over an acre of land. The first floor offers a large living room with lots of natural light, newer windows, and a wood-burning fireplace, newly renovated kitchen with double bowl sink and newer stainless steel oven/range, dining room, two bedrooms, and a full bath. Off of the kitchen, there is a heated four seasons room with tiled flooring, lots of windows, and access to the side yard. The second floor offers another full bathroom and two more bedrooms with one of the bedrooms leading to a roof deck. Additional features include hardwood throughout the home, central vac system, coal/wood burning stove in the basement for those chilly nights, home generator, storage shed, and an over sized 3 car carport. This is a charming property! Bring your realtor today!
This property is off market, which means it's not currently listed for sale or rent on Zillow. This may be different from what's available on other websites or public sources.

