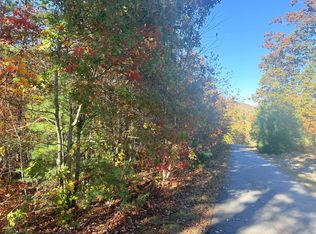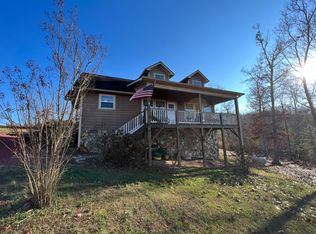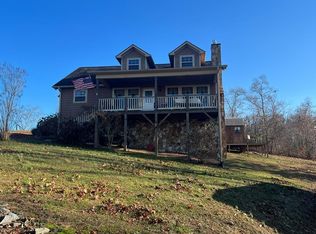Sold for $365,000
$365,000
85 Hideaway Ridge Dr, Murphy, NC 28906
2beds
1,035sqft
Residential, Single Family Residence, Cabin
Built in 2025
1.21 Acres Lot
$366,500 Zestimate®
$353/sqft
$1,894 Estimated rent
Home value
$366,500
$264,000 - $506,000
$1,894/mo
Zestimate® history
Loading...
Owner options
Explore your selling options
What's special
Tucked away in a gated mountain community, this under-construction chalet blends cabin charm with sleek, modern finishes. Thoughtfully designed with functional spaces and upgraded touches throughout, the open-concept main level features a striking blue & buggy pine accent wall and a 12-foot sliding glass door that opens to a 10-foot covered porch with stylish hog wire railings. The chef's kitchen pairs form and function with custom-painted micro-shaker cabinetry, black leathered granite counters, and Samsung Bespoke appliances. Durable LVP flooring and black Pella windows run throughout, framing peaceful woodland views from nearly every angle. Additional upgrades include a main-level full bath with a tile tub/shower surround, a custom tile shower and glass enclosure in the loft bath, a wood accent wall in the loft, Delta plumbing fixtures, 3-panel pine interior doors, and a Therma-Tru 3-panel exterior entry door. Fiber optic internet ensures you can stay connected while enjoying this peaceful mountain escape. Completion is slated for August 2025, in time to enjoy summer sunsets and beautiful fall colors from your covered porch. Don't miss your chance to make this private retreat yours today.
Zillow last checked: 8 hours ago
Listing updated: September 11, 2025 at 12:42pm
Listed by:
Donna Srabian Team 828-557-5070,
REMAX Town & Country - Murphy
Bought with:
The Mountain Life Team
Keller Williams Elevate
Source: Mountain Lakes BOR,MLS#: 152881
Facts & features
Interior
Bedrooms & bathrooms
- Bedrooms: 2
- Bathrooms: 2
- Full bathrooms: 2
- Main level bathrooms: 1
Heating
- Central, Electric
Cooling
- Central Air, Electric
Appliances
- Included: Refrigerator, Range, Microwave, Dishwasher, Electric Water Heater
- Laundry: Main Level, Washer/Dryer Connection
Features
- Wood Walls, Walk-In Closet(s), Vaulted Ceiling(s), Drywall, Tile Shower/Tub, Wood Ceiling(s), Pantry, Granite Counters, Ceiling Fan(s), Kitchen Island, Other, Fiber Optic
- Flooring: Luxury Vinyl
- Windows: Double Pane Windows
- Basement: None
- Attic: None
- Has fireplace: Yes
- Fireplace features: Living Room, Gas Log
Interior area
- Total structure area: 1,035
- Total interior livable area: 1,035 sqft
Property
Parking
- Parking features: Gravel, No Garage
- Has uncovered spaces: Yes
Features
- Levels: Two
- Stories: 2
- Patio & porch: Deck/Patio, Porch
- Has view: Yes
- View description: Seasonal View
Lot
- Size: 1.21 Acres
- Dimensions: 1.21 acres
- Features: Wooded, Cul-De-Sac, 1-3 Acres
Details
- Parcel number: 455300226494000
- Zoning description: None
Construction
Type & style
- Home type: SingleFamily
- Architectural style: Chalet,Cabin
- Property subtype: Residential, Single Family Residence, Cabin
Materials
- Frame, Wood Siding
- Foundation: Crawl Space
- Roof: Metal
Condition
- New Construction,Excellent
- New construction: Yes
- Year built: 2025
Utilities & green energy
- Sewer: Septic Tank
- Water: Community, Shared Well
Community & neighborhood
Security
- Security features: Smoke Detector(s)
Community
- Community features: Gated
Location
- Region: Murphy
- Subdivision: Hideaway Hills Estates
HOA & financial
HOA
- Has HOA: Yes
- HOA fee: $516 annually
- Services included: Road Maintenance, Water, Other, Gated
Other
Other facts
- Listing terms: Conventional,Cash,FHA,VA Loan
- Road surface type: Paved
Price history
| Date | Event | Price |
|---|---|---|
| 9/11/2025 | Sold | $365,000-2.7%$353/sqft |
Source: | ||
| 8/18/2025 | Pending sale | $375,000$362/sqft |
Source: | ||
| 5/28/2025 | Listed for sale | $375,000$362/sqft |
Source: | ||
Public tax history
Tax history is unavailable.
Neighborhood: 28906
Nearby schools
GreatSchools rating
- 7/10Hiwassee Dam Elementary/MiddleGrades: PK-8Distance: 2.9 mi
- 6/10Hiwassee Dam HighGrades: 9-12Distance: 2.7 mi
Schools provided by the listing agent
- District: Hiwassee Dam
Source: Mountain Lakes BOR. This data may not be complete. We recommend contacting the local school district to confirm school assignments for this home.
Get pre-qualified for a loan
At Zillow Home Loans, we can pre-qualify you in as little as 5 minutes with no impact to your credit score.An equal housing lender. NMLS #10287.
Sell with ease on Zillow
Get a Zillow Showcase℠ listing at no additional cost and you could sell for —faster.
$366,500
2% more+$7,330
With Zillow Showcase(estimated)$373,830


