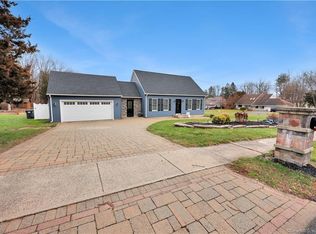Sold for $540,000
$540,000
85 High Tower Road, Southington, CT 06489
4beds
2,576sqft
Single Family Residence
Built in 1991
0.46 Acres Lot
$588,900 Zestimate®
$210/sqft
$3,378 Estimated rent
Home value
$588,900
$536,000 - $648,000
$3,378/mo
Zestimate® history
Loading...
Owner options
Explore your selling options
What's special
Welcome to this stunning home located in the desirable town of Southington, nestled in a tranquil neighborhood. This beautiful residence boasts 4 spacious bedrooms, 2 full bathrooms, and a convenient half bath. The property features a generous 2-car garage, providing ample space for parking and storage. Inside, you'll find a cozy fireplace, perfect for those chilly evenings. Step outside to enjoy the lovely patio in the back, complete with attractive pavers, ideal for entertaining or simply relaxing. The home also features central air, ensuring a comfortable climate year-round. Don't miss the opportunity to make this charming Southington home your own!
Zillow last checked: 8 hours ago
Listing updated: October 01, 2024 at 12:30am
Listed by:
Jonathan Zuromski 860-385-6061,
Keller Williams Prestige Prop. 203-327-6700
Bought with:
Katherine A. Niver, RES.0767297
BHHS Realty Professionals
Source: Smart MLS,MLS#: 24023172
Facts & features
Interior
Bedrooms & bathrooms
- Bedrooms: 4
- Bathrooms: 3
- Full bathrooms: 2
- 1/2 bathrooms: 1
Primary bedroom
- Level: Upper
- Area: 227.67 Square Feet
- Dimensions: 18.8 x 12.11
Bedroom
- Level: Upper
- Area: 150.16 Square Feet
- Dimensions: 12.4 x 12.11
Bedroom
- Level: Upper
- Area: 181.44 Square Feet
- Dimensions: 12.6 x 14.4
Bedroom
- Level: Upper
- Area: 161.28 Square Feet
- Dimensions: 12.6 x 12.8
Bathroom
- Level: Main
- Area: 28.42 Square Feet
- Dimensions: 4.9 x 5.8
Bathroom
- Level: Upper
Dining room
- Level: Main
- Area: 164.82 Square Feet
- Dimensions: 12.3 x 13.4
Family room
- Level: Main
- Area: 283.04 Square Feet
- Dimensions: 12.2 x 23.2
Kitchen
- Level: Main
- Area: 120.6 Square Feet
- Dimensions: 9 x 13.4
Living room
- Level: Main
- Area: 231.68 Square Feet
- Dimensions: 18.1 x 12.8
Other
- Level: Main
Other
- Level: Main
Heating
- Baseboard, Hot Water, Natural Gas
Cooling
- Central Air
Appliances
- Included: Convection Range, Microwave, Range Hood, Refrigerator, Dishwasher, Disposal, Washer, Dryer, Gas Water Heater, Water Heater
- Laundry: Main Level
Features
- Doors: French Doors
- Windows: Thermopane Windows
- Basement: Full,Unfinished,Interior Entry,Concrete
- Attic: Pull Down Stairs
- Number of fireplaces: 1
Interior area
- Total structure area: 2,576
- Total interior livable area: 2,576 sqft
- Finished area above ground: 2,576
Property
Parking
- Total spaces: 2
- Parking features: Attached, Paved, Off Street, Driveway, Garage Door Opener, Private
- Attached garage spaces: 2
- Has uncovered spaces: Yes
Features
- Patio & porch: Porch, Deck, Patio
- Exterior features: Underground Sprinkler
Lot
- Size: 0.46 Acres
Details
- Additional structures: Shed(s)
- Parcel number: 723942
- Zoning: R-20/25
Construction
Type & style
- Home type: SingleFamily
- Architectural style: Colonial
- Property subtype: Single Family Residence
Materials
- Vinyl Siding
- Foundation: Concrete Perimeter
- Roof: Asphalt,Gable
Condition
- New construction: No
- Year built: 1991
Utilities & green energy
- Sewer: Public Sewer
- Water: Public
- Utilities for property: Cable Available
Green energy
- Energy efficient items: Windows
Community & neighborhood
Security
- Security features: Security System
Location
- Region: Southington
Price history
| Date | Event | Price |
|---|---|---|
| 8/4/2024 | Sold | $540,000+13.7%$210/sqft |
Source: | ||
| 6/18/2024 | Pending sale | $475,000$184/sqft |
Source: | ||
| 6/12/2024 | Listed for sale | $475,000$184/sqft |
Source: | ||
Public tax history
| Year | Property taxes | Tax assessment |
|---|---|---|
| 2025 | $8,711 +5.6% | $262,310 |
| 2024 | $8,247 +3.6% | $262,310 |
| 2023 | $7,964 +4.2% | $262,310 |
Find assessor info on the county website
Neighborhood: 06489
Nearby schools
GreatSchools rating
- 7/10Urbin T. Kelley SchoolGrades: PK-5Distance: 0.4 mi
- 8/10Joseph A. Depaolo Middle SchoolGrades: 6-8Distance: 1.6 mi
- 6/10Southington High SchoolGrades: 9-12Distance: 1.5 mi
Get pre-qualified for a loan
At Zillow Home Loans, we can pre-qualify you in as little as 5 minutes with no impact to your credit score.An equal housing lender. NMLS #10287.
Sell for more on Zillow
Get a Zillow Showcase℠ listing at no additional cost and you could sell for .
$588,900
2% more+$11,778
With Zillow Showcase(estimated)$600,678
