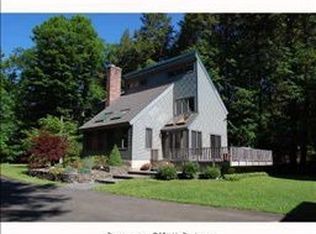Sold for $430,000
$430,000
85 Higley Road, Granby, CT 06090
3beds
1,908sqft
Single Family Residence
Built in 1956
3.45 Acres Lot
$462,100 Zestimate®
$225/sqft
$2,943 Estimated rent
Home value
$462,100
$421,000 - $508,000
$2,943/mo
Zestimate® history
Loading...
Owner options
Explore your selling options
What's special
Hot New Listing - Horse property! Privacy & acreage await you at this sprawling 3-bedroom, 2-bath Ranch situated on 3.45 acres in West Granby! This wonderful home offers an open floor plan, featuring a sunny eat-in kitchen with vaulted ceiling, ample counter & cabinet space, opening to the spacious dining room with fireplace, vaulted ceiling & wood beams. The sun-filled family room boasts built-ins, a wood stove, & a vaulted ceiling, creating a cozy and inviting atmosphere. The primary suite includes a full bath & vaulted ceiling, while two additional bedrooms & a full bath are located on the opposite side of the house. Additional features include a 4-stall barn with a full loft for hay, water & electric & newer roof, a 2-car detached garage, central air, & a new roof installed in 2020. This fabulous location offers all the conveniences at your fingertips, including shopping, dining, the YMCA, hiking & biking trails, Copper Hill Golf Course, local farms, wineries, breweries, orchards, farm-to-table dining, & active equestrian & artist communities. Conveniently located near Bradley International Airport, Hartford, Springfield, & between New York City & Boston, you can escape from the hustle and bustle of life as you retreat to your private oasis. This gem is not to be missed.
Zillow last checked: 8 hours ago
Listing updated: October 04, 2024 at 12:32pm
Listed by:
Nancy B. Reardon 860-836-7506,
Berkshire Hathaway NE Prop. 860-653-4507
Bought with:
Sal Calafiore, REB.0755701
SalCal Real Estate Connections
Source: Smart MLS,MLS#: 24027370
Facts & features
Interior
Bedrooms & bathrooms
- Bedrooms: 3
- Bathrooms: 2
- Full bathrooms: 2
Primary bedroom
- Features: Vaulted Ceiling(s), Full Bath, Sliders, Wall/Wall Carpet
- Level: Main
Bedroom
- Features: Vaulted Ceiling(s), Hardwood Floor
- Level: Main
Bedroom
- Level: Main
Primary bathroom
- Features: Stall Shower, Tile Floor
- Level: Main
Bathroom
- Features: Tub w/Shower, Tile Floor
- Level: Main
Dining room
- Features: Vaulted Ceiling(s), Beamed Ceilings, Fireplace, Hardwood Floor
- Level: Main
Family room
- Features: Vaulted Ceiling(s), Built-in Features, Wood Stove, Hardwood Floor
- Level: Main
Kitchen
- Features: Skylight, Vaulted Ceiling(s), Built-in Features, Ceiling Fan(s)
- Level: Main
Heating
- Forced Air, Oil
Cooling
- Central Air
Appliances
- Included: Oven/Range, Microwave, Refrigerator, Dishwasher, Washer, Dryer, Electric Water Heater, Water Heater
- Laundry: Lower Level
Features
- Basement: Full,Unfinished
- Attic: None
- Number of fireplaces: 1
Interior area
- Total structure area: 1,908
- Total interior livable area: 1,908 sqft
- Finished area above ground: 1,908
Property
Parking
- Total spaces: 2
- Parking features: Detached, Garage Door Opener
- Garage spaces: 2
Features
- Patio & porch: Patio
Lot
- Size: 3.45 Acres
- Features: Few Trees, Level
Details
- Additional structures: Shed(s), Barn(s)
- Parcel number: 1936090
- Zoning: R2A
- Horses can be raised: Yes
Construction
Type & style
- Home type: SingleFamily
- Architectural style: Ranch
- Property subtype: Single Family Residence
Materials
- Wood Siding
- Foundation: Concrete Perimeter
- Roof: Asphalt
Condition
- New construction: No
- Year built: 1956
Utilities & green energy
- Sewer: Septic Tank
- Water: Well
- Utilities for property: Cable Available
Community & neighborhood
Community
- Community features: Near Public Transport, Library, Park, Public Rec Facilities, Stables/Riding
Location
- Region: West Granby
- Subdivision: West Granby
Price history
| Date | Event | Price |
|---|---|---|
| 10/4/2024 | Sold | $430,000+7.5%$225/sqft |
Source: | ||
| 7/15/2024 | Pending sale | $399,900$210/sqft |
Source: | ||
| 7/11/2024 | Listed for sale | $399,900+135.2%$210/sqft |
Source: | ||
| 10/28/1994 | Sold | $170,000-10.1%$89/sqft |
Source: Public Record Report a problem | ||
| 5/1/1989 | Sold | $189,000$99/sqft |
Source: Public Record Report a problem | ||
Public tax history
| Year | Property taxes | Tax assessment |
|---|---|---|
| 2025 | $6,595 +3.3% | $192,780 |
| 2024 | $6,387 +3.9% | $192,780 |
| 2023 | $6,148 +5.2% | $192,780 +31.8% |
Find assessor info on the county website
Neighborhood: 06090
Nearby schools
GreatSchools rating
- NAKelly Lane Primary SchoolGrades: PK-2Distance: 2.7 mi
- 7/10Granby Memorial Middle SchoolGrades: 6-8Distance: 3.7 mi
- 10/10Granby Memorial High SchoolGrades: 9-12Distance: 3.7 mi
Schools provided by the listing agent
- Elementary: Kelly Lane
- High: Granby Memorial
Source: Smart MLS. This data may not be complete. We recommend contacting the local school district to confirm school assignments for this home.

Get pre-qualified for a loan
At Zillow Home Loans, we can pre-qualify you in as little as 5 minutes with no impact to your credit score.An equal housing lender. NMLS #10287.
