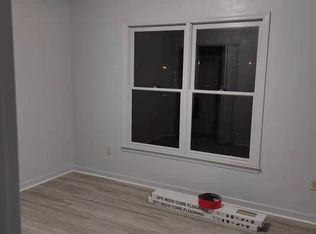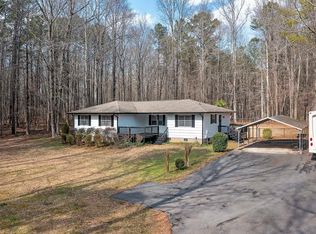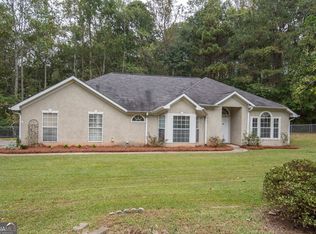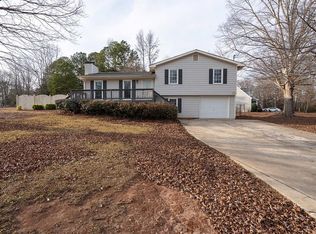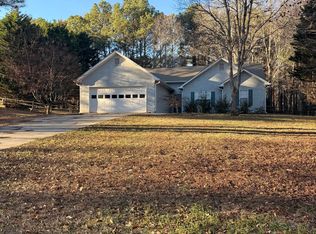Welcome home to this beautifully updated ranch nestled in a quiet cul-de-sac in sought-after Sharpsburg - with no HOA! This 3-bedroom, 2-bath home blends comfort and style, starting with fresh exterior and interior paint and brand-new flooring throughout. Step inside to a spacious family room featuring a dramatic stone accent wall with fireplace and soaring vaulted ceilings, filling the space with natural light. The kitchen has been tastefully renovated with a tile backsplash, stainless steel appliances, and an abundance of cabinetry. A sunny breakfast area with a bay window offers the ideal spot for morning coffee. The owner's suite includes new carpet, a walk-in closet, and a serene en-suite bath with tile flooring, a soaking tub, and a separate shower. Two additional bedrooms complete the home along with a fully renovated hall bath with a shower/tub combo. Step outside and enjoy summer to the fullest with a brand-new deck overlooking your private backyard oasis-complete with an in-ground swimming pool, fenced yard, and storage shed for added convenience. Don't miss this rare find in Sharpsburg with no HOA and all the upgrades already done-move in and enjoy!
Active
$349,900
85 Holly Springs Rd, Sharpsburg, GA 30277
3beds
1,538sqft
Est.:
Single Family Residence
Built in 1990
0.97 Acres Lot
$348,300 Zestimate®
$228/sqft
$-- HOA
What's special
Fenced yardBeautifully updated ranchStorage shedBrand-new deckPrivate backyard oasisNatural lightSpacious family room
- 1 day |
- 588 |
- 44 |
Likely to sell faster than
Zillow last checked: 8 hours ago
Listing updated: February 23, 2026 at 09:17am
Listed by:
Denise M Clements 404-427-3108,
Keller Williams Realty Atl. Partners,
Abigail Clements Greenhaw 770-294-0275,
Keller Williams Realty Atl. Partners
Source: GAMLS,MLS#: 10696717
Tour with a local agent
Facts & features
Interior
Bedrooms & bathrooms
- Bedrooms: 3
- Bathrooms: 2
- Full bathrooms: 2
- Main level bathrooms: 2
- Main level bedrooms: 3
Rooms
- Room types: Family Room
Kitchen
- Features: Breakfast Area, Breakfast Bar, Pantry
Heating
- Central
Cooling
- Ceiling Fan(s), Central Air
Appliances
- Included: Dishwasher, Microwave, Stainless Steel Appliance(s)
- Laundry: In Kitchen
Features
- Master On Main Level, Separate Shower, Soaking Tub, Vaulted Ceiling(s)
- Flooring: Carpet, Tile, Vinyl
- Windows: Bay Window(s)
- Basement: None
- Number of fireplaces: 1
- Fireplace features: Family Room
Interior area
- Total structure area: 1,538
- Total interior livable area: 1,538 sqft
- Finished area above ground: 1,538
- Finished area below ground: 0
Property
Parking
- Parking features: Attached, Garage
- Has attached garage: Yes
Features
- Levels: One
- Stories: 1
- Patio & porch: Deck, Patio
- Has private pool: Yes
- Pool features: In Ground
- Fencing: Back Yard,Fenced
Lot
- Size: 0.97 Acres
- Features: Cul-De-Sac, Level
Details
- Additional structures: Shed(s)
- Parcel number: 133 6070 020
Construction
Type & style
- Home type: SingleFamily
- Architectural style: Ranch,Traditional
- Property subtype: Single Family Residence
Materials
- Wood Siding
- Roof: Composition
Condition
- Resale
- New construction: No
- Year built: 1990
Utilities & green energy
- Sewer: Septic Tank
- Water: Public
- Utilities for property: Cable Available, Electricity Available
Community & HOA
Community
- Features: None
- Subdivision: Falling Waters
HOA
- Has HOA: No
- Services included: None
Location
- Region: Sharpsburg
Financial & listing details
- Price per square foot: $228/sqft
- Annual tax amount: $2,426
- Date on market: 2/23/2026
- Listing agreement: Exclusive Right To Sell
- Electric utility on property: Yes
Estimated market value
$348,300
$331,000 - $366,000
$2,100/mo
Price history
Price history
| Date | Event | Price |
|---|---|---|
| 2/23/2026 | Listed for sale | $349,900$228/sqft |
Source: | ||
| 12/20/2025 | Listing removed | $349,900$228/sqft |
Source: | ||
| 10/2/2025 | Price change | $349,900-2.8%$228/sqft |
Source: | ||
| 8/6/2025 | Price change | $360,000-4%$234/sqft |
Source: | ||
| 6/24/2025 | Listed for sale | $375,000$244/sqft |
Source: | ||
Public tax history
Public tax history
Tax history is unavailable.BuyAbility℠ payment
Est. payment
$1,850/mo
Principal & interest
$1640
Property taxes
$210
Climate risks
Neighborhood: 30277
Nearby schools
GreatSchools rating
- 7/10Thomas Crossroads Elementary SchoolGrades: PK-5Distance: 0.3 mi
- 7/10Blake Bass Middle SchoolGrades: 6-8Distance: 3.8 mi
- 8/10Northgate High SchoolGrades: 9-12Distance: 3.9 mi
Schools provided by the listing agent
- Elementary: Thomas Crossroads
- Middle: Arnall
- High: Northgate
Source: GAMLS. This data may not be complete. We recommend contacting the local school district to confirm school assignments for this home.
