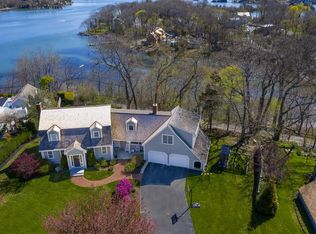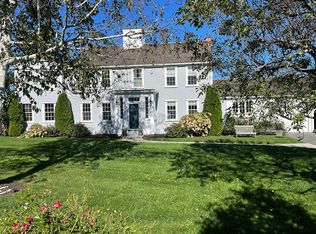Here is your unique opportunity to own a pristine move-in ready waterfront home on Little Harbor with water views from almost every room. You will fall in love the moment you walk inside and see all the details. The 1,000 sqft deck lends to relaxing, entertaining, magnificent water views and enjoying nature. From your property jump on your motorboat, kayak, or SUP to enjoy Little Harbor and even further if you wish. Listen to the tide going out from under the stone bridge creating your own natural water feature. All this and only a short walk to town to enjoy the shops, restaurants, and harborfront. Flood insurance not required.
This property is off market, which means it's not currently listed for sale or rent on Zillow. This may be different from what's available on other websites or public sources.

