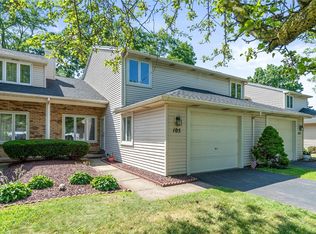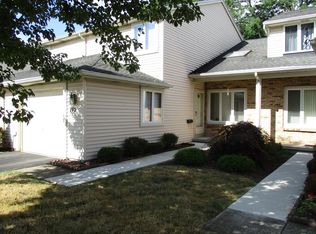Closed
$188,800
85 Kalyna Dr, Rochester, NY 14617
2beds
1,040sqft
Townhouse, Condominium
Built in 1987
-- sqft lot
$193,700 Zestimate®
$182/sqft
$1,639 Estimated rent
Maximize your home sale
Get more eyes on your listing so you can sell faster and for more.
Home value
$193,700
$182,000 - $205,000
$1,639/mo
Zestimate® history
Loading...
Owner options
Explore your selling options
What's special
Easy Living at its finest! Nestled in a quiet and private community in West Irondequoit, this beautifully maintained end-unit townhouse offers convenient first-floor living with 2 spacious bedrooms and 1 full bath. You’ll love the large open-concept family and dining room, perfect for relaxing or entertaining. Recently freshly painted with brand-new carpeting, this home is move-in ready. Additional highlights include an attached garage, a new roof, and a low HOA fee that covers exterior maintenance for carefree living. Enjoy the peace and privacy of this tucked-away neighborhood while still being close to shopping, parks, and amenities. Don’t miss this rare opportunity! Delayed Negotiations May 27th at 12:00 PM.
Zillow last checked: 8 hours ago
Listing updated: August 12, 2025 at 09:38am
Listed by:
Robert Piazza Palotto Robert@HighFallsSIR.com,
High Falls Sotheby's International
Bought with:
Brian M Timmons, 10401299345
RE/MAX Realty Group
Source: NYSAMLSs,MLS#: R1607794 Originating MLS: Rochester
Originating MLS: Rochester
Facts & features
Interior
Bedrooms & bathrooms
- Bedrooms: 2
- Bathrooms: 1
- Full bathrooms: 1
- Main level bathrooms: 1
- Main level bedrooms: 2
Heating
- Gas, Forced Air
Cooling
- Central Air
Appliances
- Included: Dishwasher, Electric Oven, Electric Range, Gas Water Heater, Refrigerator, Washer
- Laundry: Main Level
Features
- Ceiling Fan(s), Living/Dining Room, Pantry, Sliding Glass Door(s), Bedroom on Main Level
- Flooring: Carpet, Ceramic Tile, Hardwood, Varies
- Doors: Sliding Doors
- Basement: Full,Sump Pump
- Number of fireplaces: 1
Interior area
- Total structure area: 1,040
- Total interior livable area: 1,040 sqft
Property
Parking
- Total spaces: 1.5
- Parking features: Assigned, Attached, Garage, One Space, Garage Door Opener
- Attached garage spaces: 1.5
Features
- Levels: One
- Stories: 1
- Patio & porch: Patio
- Exterior features: Patio
Lot
- Size: 3,920 sqft
- Dimensions: 31 x 120
- Features: Cul-De-Sac, Rectangular, Rectangular Lot
Details
- Parcel number: 2634000910700003019000
- Special conditions: Standard
Construction
Type & style
- Home type: Condo
- Property subtype: Townhouse, Condominium
Materials
- Aluminum Siding
- Roof: Asphalt
Condition
- Resale
- Year built: 1987
Utilities & green energy
- Sewer: Connected
- Water: Connected, Public
- Utilities for property: Sewer Connected, Water Connected
Community & neighborhood
Location
- Region: Rochester
- Subdivision: Ukrainian Village
HOA & financial
HOA
- HOA fee: $295 monthly
- Services included: Common Area Maintenance, Insurance, Maintenance Structure, Snow Removal, Trash
- Association name: Kalyna Homeowners Assoc.
Other
Other facts
- Listing terms: Cash,Conventional,FHA,VA Loan
Price history
| Date | Event | Price |
|---|---|---|
| 8/5/2025 | Sold | $188,800+35%$182/sqft |
Source: | ||
| 6/11/2025 | Pending sale | $139,900$135/sqft |
Source: | ||
| 5/28/2025 | Contingent | $139,900$135/sqft |
Source: | ||
| 5/20/2025 | Listed for sale | $139,900+86.5%$135/sqft |
Source: | ||
| 4/6/2018 | Sold | $75,000-16.2%$72/sqft |
Source: Public Record Report a problem | ||
Public tax history
| Year | Property taxes | Tax assessment |
|---|---|---|
| 2024 | -- | $130,000 |
| 2023 | -- | $130,000 +33.5% |
| 2022 | -- | $97,400 |
Find assessor info on the county website
Neighborhood: 14617
Nearby schools
GreatSchools rating
- 9/10Brookview SchoolGrades: K-3Distance: 0.3 mi
- 6/10Dake Junior High SchoolGrades: 7-8Distance: 1.3 mi
- 8/10Irondequoit High SchoolGrades: 9-12Distance: 1.2 mi
Schools provided by the listing agent
- High: Irondequoit High
- District: West Irondequoit
Source: NYSAMLSs. This data may not be complete. We recommend contacting the local school district to confirm school assignments for this home.

