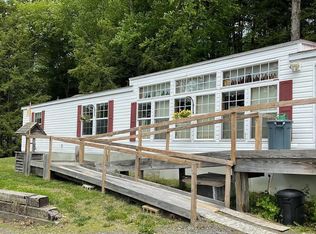Closed
Listed by:
Sable Westover,
Galloway Real Estate LLC 603-756-3661
Bought with: Four Seasons Sotheby's Int'l Realty
$425,000
85 Kingsbury Road, Walpole, NH 03608
3beds
2,208sqft
Single Family Residence
Built in 1977
1.72 Acres Lot
$465,200 Zestimate®
$192/sqft
$3,153 Estimated rent
Home value
$465,200
$437,000 - $493,000
$3,153/mo
Zestimate® history
Loading...
Owner options
Explore your selling options
What's special
Come see this stunning 3 bedroom, 3 bathroom home located in Walpole, NH. Imagine enjoying sunsets on the deck while sipping your favorite drink and taking in the natural beauty that surrounds you. This property is perfect for anyone who loves the outdoors, with easy access to snowmobile trails and the Hooper Golf Course, while those who appreciate a charming small town will adore the short drive into the village of Walpole. The large kitchen and dining area are perfect for hosting family and friends, and the 2 pellet stoves provide cozy warmth during colder months. The oversized barn with additional storage on the second floor is perfect for any hobbyist or those in need of extra space. Located just 25 minutes from Keene, NH, this property offers both seclusion and convenience, being close to shopping and restaurants. Don't miss out on the opportunity to make this your home! Delayed showings until the open house Sunday September 3rd from 11am-2pm.
Zillow last checked: 8 hours ago
Listing updated: October 06, 2023 at 07:57am
Listed by:
Sable Westover,
Galloway Real Estate LLC 603-756-3661
Bought with:
Mike Masters
Four Seasons Sotheby's Int'l Realty
Source: PrimeMLS,MLS#: 4968120
Facts & features
Interior
Bedrooms & bathrooms
- Bedrooms: 3
- Bathrooms: 3
- Full bathrooms: 1
- 3/4 bathrooms: 2
Heating
- Oil, Pellet Stove, Forced Air
Cooling
- None
Appliances
- Included: Dishwasher, Dryer, Microwave, Electric Range, Washer, Propane Water Heater
- Laundry: In Basement
Features
- Hearth, Primary BR w/ BA, Natural Light
- Flooring: Hardwood, Laminate, Softwood, Tile
- Basement: Climate Controlled,Finished,Full,Insulated,Storage Space,Walkout,Basement Stairs,Walk-Out Access
Interior area
- Total structure area: 2,309
- Total interior livable area: 2,208 sqft
- Finished area above ground: 1,260
- Finished area below ground: 948
Property
Parking
- Total spaces: 2
- Parking features: Gravel, Detached
- Garage spaces: 2
Features
- Levels: One and One Half
- Stories: 1
- Patio & porch: Porch
- Exterior features: Deck
- Has view: Yes
- View description: Mountain(s)
- Frontage length: Road frontage: 290
Lot
- Size: 1.72 Acres
- Features: Country Setting, Hilly, Rolling Slope, Sloped, Views, Near Golf Course, Near Snowmobile Trails, Rural
Details
- Additional structures: Barn(s)
- Parcel number: WLPOM00008L000115S000000
- Zoning description: RUR R
Construction
Type & style
- Home type: SingleFamily
- Architectural style: Chalet
- Property subtype: Single Family Residence
Materials
- Wood Frame, Cedar Exterior, Clapboard Exterior, Vertical Siding, Wood Exterior
- Foundation: Block, Concrete, Poured Concrete
- Roof: Metal
Condition
- New construction: No
- Year built: 1977
Utilities & green energy
- Electric: 200+ Amp Service, Circuit Breakers
- Sewer: Concrete, Leach Field, Private Sewer
- Utilities for property: Propane, Satellite
Community & neighborhood
Location
- Region: Walpole
Other
Other facts
- Road surface type: Paved
Price history
| Date | Event | Price |
|---|---|---|
| 10/6/2023 | Sold | $425,000-5.6%$192/sqft |
Source: | ||
| 8/31/2023 | Listed for sale | $450,000+61.9%$204/sqft |
Source: | ||
| 4/24/2020 | Sold | $278,000-2.5%$126/sqft |
Source: | ||
| 2/26/2020 | Listed for sale | $285,000+28.4%$129/sqft |
Source: Galloway Real Estate LLC #4795446 Report a problem | ||
| 8/29/2013 | Listing removed | $222,000$101/sqft |
Source: Galloway Real Estate LLC #4241908 Report a problem | ||
Public tax history
| Year | Property taxes | Tax assessment |
|---|---|---|
| 2024 | $6,336 +6.5% | $370,300 +1.1% |
| 2023 | $5,949 -0.6% | $366,300 |
| 2022 | $5,982 +0.8% | $366,300 +58.4% |
Find assessor info on the county website
Neighborhood: 03608
Nearby schools
GreatSchools rating
- NAWalpole Primary SchoolGrades: PK-1Distance: 2 mi
- 7/10Walpole Middle SchoolGrades: 5-8Distance: 2.1 mi
- 2/10Fall Mountain Regional High SchoolGrades: 9-12Distance: 6.8 mi
Schools provided by the listing agent
- Elementary: Walpole Primary
- Middle: Walpole Middle School
- High: Fall Mountain Reg High School
- District: Fall Mountain Reg SD SAU #60
Source: PrimeMLS. This data may not be complete. We recommend contacting the local school district to confirm school assignments for this home.
Get pre-qualified for a loan
At Zillow Home Loans, we can pre-qualify you in as little as 5 minutes with no impact to your credit score.An equal housing lender. NMLS #10287.
