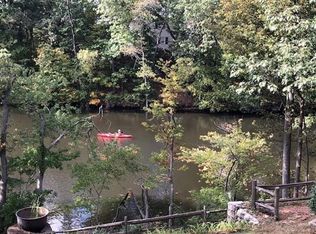Sold for $2,700,000
$2,700,000
85 Kingswood Rd, Newton, MA 02466
3beds
2,643sqft
Single Family Residence
Built in 1935
0.45 Acres Lot
$2,707,300 Zestimate®
$1,022/sqft
$5,153 Estimated rent
Home value
$2,707,300
$2.52M - $2.92M
$5,153/mo
Zestimate® history
Loading...
Owner options
Explore your selling options
What's special
Surrounded by Water on Three Sides. A Private Coastal Haven. Discover the magic of a once-in-a-lifetime location — a breathtaking coastal retreat where water embraces the property on three sides. This extraordinary contemporary residence, thoughtfully rebuilt between 1991 and 1992, blends architectural sophistication with a warm, welcoming ambiance. Step inside to a grand living room centered around a dramatic fireplace, with French doors that open gracefully to the backyard. Custom built-ins provide both charm and function, while the adjoining study — with its floor-to-ceiling windows and private exterior entrance — offers a quiet, light-filled escape. Entertain with elegance in the stunning glass-wrapped dining room, crowned by an airy atrium ceiling. Just beyond, a cozy sitting area leads directly to the exterior. The expansive kitchen has a Viking stove and granite countertops. The second level has 3 generous bedrooms and two baths. & a loft. Close to highway & shopping.
Zillow last checked: 8 hours ago
Listing updated: July 02, 2025 at 09:33am
Listed by:
The Kennedy Lynch Gold Team 617-731-4644,
Hammond Residential Real Estate 617-731-4644
Bought with:
The Kennedy Lynch Gold Team
Hammond Residential Real Estate
Source: MLS PIN,MLS#: 73364398
Facts & features
Interior
Bedrooms & bathrooms
- Bedrooms: 3
- Bathrooms: 3
- Full bathrooms: 2
- 1/2 bathrooms: 1
Primary bedroom
- Features: Flooring - Hardwood, Balcony / Deck
- Level: Second
Bedroom 2
- Features: Flooring - Hardwood
- Level: Second
Bedroom 3
- Features: Flooring - Hardwood
- Level: Second
Primary bathroom
- Features: Yes
Bathroom 1
- Features: Bathroom - Half
- Level: First
Bathroom 2
- Features: Bathroom - Full, Bathroom - Tiled With Shower Stall, Bathroom - With Tub
- Level: Second
Bathroom 3
- Features: Bathroom - Full, Bathroom - Tiled With Tub & Shower
- Level: Second
Dining room
- Features: Flooring - Hardwood
- Level: First
Family room
- Features: Closet/Cabinets - Custom Built, Flooring - Hardwood, Deck - Exterior, Open Floorplan, Recessed Lighting
- Level: First
Kitchen
- Features: Open Floorplan, Recessed Lighting, Peninsula
- Level: First
Living room
- Features: Flooring - Hardwood, Open Floorplan, Recessed Lighting
- Level: First
Heating
- Baseboard, Natural Gas
Cooling
- Central Air
Appliances
- Included: Gas Water Heater, Range, Dishwasher, Disposal, Microwave, Range Hood
- Laundry: In Basement
Features
- Loft
- Flooring: Wood
- Basement: Full,Unfinished
- Number of fireplaces: 1
- Fireplace features: Living Room
Interior area
- Total structure area: 2,643
- Total interior livable area: 2,643 sqft
- Finished area above ground: 2,643
Property
Parking
- Total spaces: 2
- Parking features: Off Street
- Uncovered spaces: 2
Features
- Patio & porch: Deck
- Exterior features: Deck
- Has view: Yes
- View description: Scenic View(s)
Lot
- Size: 0.45 Acres
Details
- Parcel number: S:41 B:027 L:0016,690709
- Zoning: SR3
Construction
Type & style
- Home type: SingleFamily
- Architectural style: Contemporary
- Property subtype: Single Family Residence
Materials
- Frame
- Foundation: Concrete Perimeter
- Roof: Shingle
Condition
- Year built: 1935
Utilities & green energy
- Electric: Circuit Breakers
- Sewer: Public Sewer
- Water: Public
- Utilities for property: for Gas Range
Community & neighborhood
Community
- Community features: Public Transportation, Highway Access, House of Worship, Public School
Location
- Region: Newton
Price history
| Date | Event | Price |
|---|---|---|
| 7/2/2025 | Sold | $2,700,000-10%$1,022/sqft |
Source: MLS PIN #73364398 Report a problem | ||
| 5/1/2025 | Contingent | $3,000,000$1,135/sqft |
Source: MLS PIN #73364398 Report a problem | ||
| 4/24/2025 | Listed for sale | $3,000,000+640.7%$1,135/sqft |
Source: MLS PIN #73364398 Report a problem | ||
| 5/21/1991 | Sold | $405,000$153/sqft |
Source: Public Record Report a problem | ||
Public tax history
| Year | Property taxes | Tax assessment |
|---|---|---|
| 2025 | $27,333 +3.4% | $2,789,100 +3% |
| 2024 | $26,429 +4.9% | $2,707,900 +9.4% |
| 2023 | $25,190 +4.5% | $2,474,500 +8% |
Find assessor info on the county website
Neighborhood: Auburndale
Nearby schools
GreatSchools rating
- 7/10Burr Elementary SchoolGrades: K-5Distance: 0.6 mi
- 8/10F A Day Middle SchoolGrades: 6-8Distance: 2.1 mi
- 9/10Newton North High SchoolGrades: 9-12Distance: 2.4 mi
Schools provided by the listing agent
- Elementary: Burr
- Middle: Day
- High: Newton North
Source: MLS PIN. This data may not be complete. We recommend contacting the local school district to confirm school assignments for this home.
Get a cash offer in 3 minutes
Find out how much your home could sell for in as little as 3 minutes with a no-obligation cash offer.
Estimated market value$2,707,300
Get a cash offer in 3 minutes
Find out how much your home could sell for in as little as 3 minutes with a no-obligation cash offer.
Estimated market value
$2,707,300
