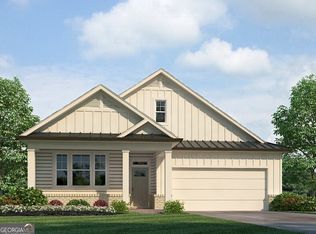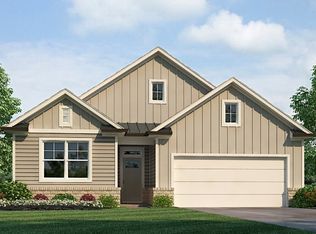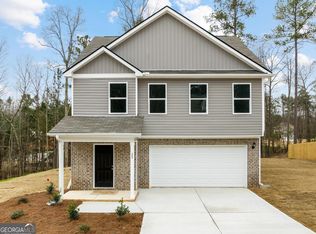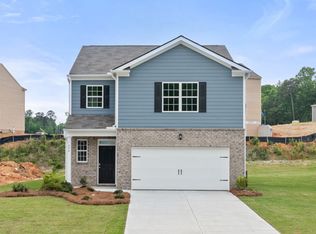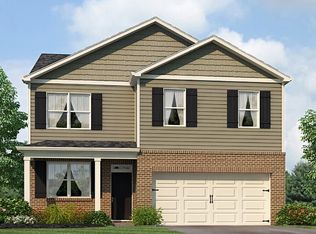85 Lakeview Point, Dallas, GA 30157
What's special
- 118 days |
- 61 |
- 0 |
Zillow last checked: 8 hours ago
Listing updated: January 02, 2026 at 10:55am
Joe Gary 404-429-9922,
D.R. Horton Realty of Georgia, Inc.,
Renada S McMickle 404-538-7130,
D.R. Horton Realty of Georgia, Inc.
Travel times
Schedule tour
Select your preferred tour type — either in-person or real-time video tour — then discuss available options with the builder representative you're connected with.
Facts & features
Interior
Bedrooms & bathrooms
- Bedrooms: 3
- Bathrooms: 2
- Full bathrooms: 2
- Main level bathrooms: 2
- Main level bedrooms: 3
Rooms
- Room types: Foyer, Great Room
Kitchen
- Features: Breakfast Area, Kitchen Island, Solid Surface Counters, Walk-in Pantry
Heating
- Heat Pump
Cooling
- Central Air
Appliances
- Included: Dishwasher, Disposal, Gas Water Heater, Microwave
- Laundry: In Hall, Other, Upper Level
Features
- Double Vanity, High Ceilings, Walk-In Closet(s)
- Flooring: Carpet, Laminate
- Windows: Double Pane Windows
- Basement: None
- Number of fireplaces: 1
- Fireplace features: Family Room, Gas Log
- Common walls with other units/homes: No Common Walls
Interior area
- Total structure area: 1,618
- Total interior livable area: 1,618 sqft
- Finished area above ground: 1,618
- Finished area below ground: 0
Video & virtual tour
Property
Parking
- Parking features: Garage, Garage Door Opener
- Has garage: Yes
Features
- Levels: One and One Half
- Stories: 1
- Body of water: None
Lot
- Features: Level
- Residential vegetation: Wooded
Details
- Parcel number: 0.0
Construction
Type & style
- Home type: SingleFamily
- Architectural style: Ranch
- Property subtype: Single Family Residence
Materials
- Other
- Foundation: Slab
- Roof: Composition
Condition
- New Construction
- New construction: Yes
- Year built: 2025
Details
- Builder name: D.R. Horton
- Warranty included: Yes
Utilities & green energy
- Sewer: Public Sewer
- Water: Public
- Utilities for property: Cable Available, Electricity Available, Natural Gas Available, Phone Available, Underground Utilities
Community & HOA
Community
- Features: Clubhouse, Fitness Center, Park, Playground, Pool, Sidewalks, Tennis Court(s), Walk To Schools, Near Shopping
- Security: Carbon Monoxide Detector(s), Smoke Detector(s)
- Subdivision: Hamptons at Riverwood North
HOA
- Has HOA: Yes
- Services included: Maintenance Grounds
- HOA fee: $2,700 annually
Location
- Region: Dallas
Financial & listing details
- Price per square foot: $229/sqft
- Annual tax amount: $1
- Date on market: 10/1/2025
- Cumulative days on market: 118 days
- Listing agreement: Exclusive Right To Sell
- Listing terms: Cash,Conventional,Credit Report Required,Fannie Mae Approved,FHA,Freddie Mac Approved,VA Loan
- Electric utility on property: Yes
About the community
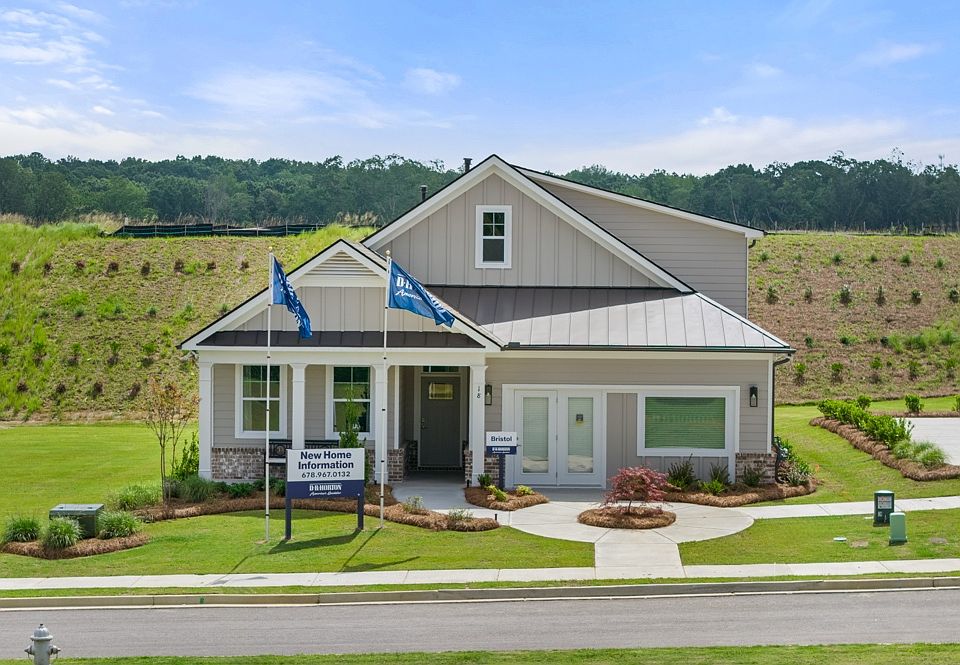
Source: DR Horton
4 homes in this community
Available homes
| Listing | Price | Bed / bath | Status |
|---|---|---|---|
Current home: 85 Lakeview Point | $369,990 | 3 bed / 2 bath | Pending |
| 64 Lakeview Point | $379,990 | 3 bed / 2 bath | Available |
| 38 Lakeview Point | $425,006 | 3 bed / 2 bath | Available |
| 55 Lakeview Point | $444,990 | 3 bed / 3 bath | Available |
Source: DR Horton
Contact builder

By pressing Contact builder, you agree that Zillow Group and other real estate professionals may call/text you about your inquiry, which may involve use of automated means and prerecorded/artificial voices and applies even if you are registered on a national or state Do Not Call list. You don't need to consent as a condition of buying any property, goods, or services. Message/data rates may apply. You also agree to our Terms of Use.
Learn how to advertise your homesEstimated market value
$370,100
$352,000 - $389,000
$2,021/mo
Price history
| Date | Event | Price |
|---|---|---|
| 1/2/2026 | Pending sale | $369,990$229/sqft |
Source: | ||
| 12/22/2025 | Price change | $369,990-0.1%$229/sqft |
Source: | ||
| 12/20/2025 | Price change | $370,325+0.1%$229/sqft |
Source: | ||
| 12/5/2025 | Price change | $369,990-5.1%$229/sqft |
Source: | ||
| 12/2/2025 | Price change | $389,990-2.5%$241/sqft |
Source: | ||
Public tax history
Monthly payment
Neighborhood: 30157
Nearby schools
GreatSchools rating
- 4/10Allgood Elementary SchoolGrades: PK-5Distance: 0.2 mi
- 6/10South Paulding Middle SchoolGrades: 6-8Distance: 4.2 mi
- 4/10Paulding County High SchoolGrades: 9-12Distance: 1.4 mi
Schools provided by the MLS
- Elementary: C A Roberts
- Middle: Moses
- High: East Paulding
Source: GAMLS. This data may not be complete. We recommend contacting the local school district to confirm school assignments for this home.
