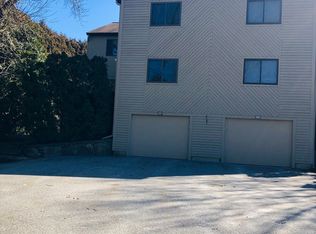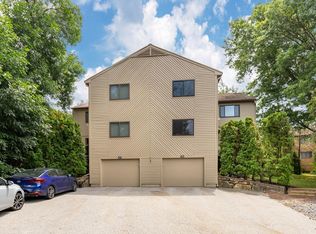Sold for $429,900 on 11/30/23
$429,900
85 Leland Farm Rd UNIT 85, Ashland, MA 01721
2beds
1,316sqft
Condominium, Townhouse
Built in 1980
-- sqft lot
$-- Zestimate®
$327/sqft
$2,054 Estimated rent
Home value
Not available
Estimated sales range
Not available
$2,054/mo
Zestimate® history
Loading...
Owner options
Explore your selling options
What's special
This Beautiful Townhome style condominium is located in a beautiful community with a cozy yard space and large deck! Conveniently located close to everything including stores, restaurants, commuter train station, and highway access! Eat-in kitchen with lots of cabinet and counter space, Wood floors and dining area. Best of all the kitchen opens wide to the spacious living room with hardwood floors! A half bath on the 1st floor. The upper level has a large main bedroom with double closets, a 2nd spacious bedroom, and a full bathroom. There's also a bonus room in the basement that could be used for a spare bedroom or office! There is newer windows and sliders! Along with central air and a one car garage! There are even tennis courts and a playground for the new owners to use! Make this beautiful home yours and you will not be disappointed! Building and deck is due to be painted by the association very soon!
Zillow last checked: 8 hours ago
Listing updated: December 01, 2023 at 07:02am
Listed by:
John Keefe 508-259-3998,
Results Realty 978-562-6200
Bought with:
John Pedini
Media Realty LLC
Source: MLS PIN,MLS#: 73170677
Facts & features
Interior
Bedrooms & bathrooms
- Bedrooms: 2
- Bathrooms: 2
- Full bathrooms: 1
- 1/2 bathrooms: 1
- Main level bathrooms: 1
Primary bedroom
- Features: Closet, Window(s) - Bay/Bow/Box, Closet - Double
- Level: Second
Bedroom 2
- Features: Closet, Window(s) - Bay/Bow/Box
- Level: Second
Bathroom 1
- Features: Bathroom - Half
- Level: Main,First
Bathroom 2
- Features: Bathroom - Full, Bathroom - With Tub & Shower, Closet - Linen
- Level: Second
Dining room
- Features: Bathroom - Half, Ceiling Fan(s), Open Floorplan
- Level: Main,First
Kitchen
- Features: Flooring - Wood, Window(s) - Bay/Bow/Box, Dining Area, Balcony / Deck, Deck - Exterior, Exterior Access, Open Floorplan, Slider
- Level: Main,First
Living room
- Features: Flooring - Wood, Window(s) - Bay/Bow/Box, Balcony / Deck, Cable Hookup, Open Floorplan
- Level: Main,First
Heating
- Forced Air, Natural Gas
Cooling
- Central Air
Appliances
- Laundry: Electric Dryer Hookup, Washer Hookup, In Basement, In Unit
Features
- Flooring: Carpet, Laminate
- Doors: Insulated Doors, Storm Door(s)
- Windows: Insulated Windows
- Has basement: Yes
- Has fireplace: No
Interior area
- Total structure area: 1,316
- Total interior livable area: 1,316 sqft
Property
Parking
- Total spaces: 1
- Parking features: Attached, Under, Garage Door Opener, Storage, Off Street, Paved
- Attached garage spaces: 1
- Has uncovered spaces: Yes
Features
- Patio & porch: Deck - Wood
Details
- Parcel number: M:025.0 B:0317 L:1200.1,3297104
- Zoning: R
Construction
Type & style
- Home type: Townhouse
- Property subtype: Condominium, Townhouse
Materials
- Frame
- Roof: Shingle
Condition
- Year built: 1980
Utilities & green energy
- Electric: 110 Volts, 220 Volts, Circuit Breakers
- Sewer: Public Sewer
- Water: Public
- Utilities for property: for Gas Range, for Electric Dryer, Washer Hookup
Green energy
- Energy efficient items: Thermostat, Other (See Remarks)
Community & neighborhood
Community
- Community features: Shopping, Medical Facility, Laundromat, Highway Access, Public School
Location
- Region: Ashland
HOA & financial
HOA
- Has HOA: Yes
- HOA fee: $271 monthly
- Services included: Insurance, Maintenance Structure, Road Maintenance, Maintenance Grounds, Snow Removal
Price history
| Date | Event | Price |
|---|---|---|
| 11/30/2023 | Sold | $429,900$327/sqft |
Source: MLS PIN #73170677 Report a problem | ||
| 10/23/2023 | Contingent | $429,900$327/sqft |
Source: MLS PIN #73170677 Report a problem | ||
| 10/16/2023 | Listed for sale | $429,900$327/sqft |
Source: MLS PIN #73170677 Report a problem | ||
Public tax history
Tax history is unavailable.
Neighborhood: 01721
Nearby schools
GreatSchools rating
- NAHenry E Warren Elementary SchoolGrades: K-2Distance: 0.6 mi
- 8/10Ashland Middle SchoolGrades: 6-8Distance: 2.3 mi
- 8/10Ashland High SchoolGrades: 9-12Distance: 1.7 mi

Get pre-qualified for a loan
At Zillow Home Loans, we can pre-qualify you in as little as 5 minutes with no impact to your credit score.An equal housing lender. NMLS #10287.

