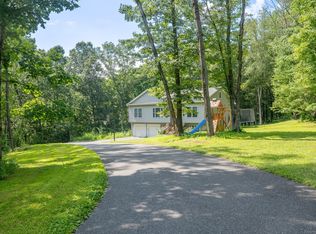Sold for $575,000
$575,000
85 Lillis Road, New Milford, CT 06776
4beds
2,186sqft
Single Family Residence
Built in 2018
2.28 Acres Lot
$590,500 Zestimate®
$263/sqft
$4,360 Estimated rent
Home value
$590,500
$496,000 - $703,000
$4,360/mo
Zestimate® history
Loading...
Owner options
Explore your selling options
What's special
Meticulously maintained and gorgeously appointed raised ranch on 2.28 acres! This home is 6 years young and has even more recent updates! Walking through the front door you will feel the spaciousness of the open floor plan. There is a large living room w/ propane fireplace off to the left and a beautiful kitchen with granite, SS appliances (D/W-2025, fridge-2022, oven and micro 2019) and island/breakfast bar straight ahead. The dining area has sliders to an oversized deck for ease of dining al fresco. The primary bedroom suite is wonderful, with a walk in closet and bathroom offering granite counters, tile shower, double sinks and plenty of cabinetry. Finishing off the main level are two more good sized bedrooms, a full bath with granite and tile and hardwood floors throughout. The lower level has a huge room that can be used as a fourth bedroom (field card says 4th bedrm) or a family room. It offers composite floors and a full bathroom with granite and tile. The laundry closet is on the lower level as well as a big walk-in closet and the mechanical room with storage. There is a large attic if more storage is needed and a two car garage. The home has propane heat and central air, well water with whole house filter and septic. Outside you will love the manicured yard, complete with a new shed (w/ 10 year warranty) and a custom masonry fire pit perfect for outdoor gatherings. Literally NOTHING to do but move in!!
Zillow last checked: 8 hours ago
Listing updated: October 04, 2025 at 02:43pm
Listed by:
Christina King 203-578-6581,
Connecticut Real Estate Group LLC 203-525-9034
Bought with:
Renata Wild-Olszewski, RES.0820658
William Raveis Real Estate
Source: Smart MLS,MLS#: 24120185
Facts & features
Interior
Bedrooms & bathrooms
- Bedrooms: 4
- Bathrooms: 3
- Full bathrooms: 3
Primary bedroom
- Features: Bedroom Suite, Full Bath, Walk-In Closet(s), Hardwood Floor
- Level: Main
- Area: 192.5 Square Feet
- Dimensions: 15.4 x 12.5
Bedroom
- Features: Hardwood Floor
- Level: Main
- Area: 163.8 Square Feet
- Dimensions: 11.7 x 14
Bedroom
- Features: Hardwood Floor
- Level: Main
- Area: 152.08 Square Feet
- Dimensions: 11.6 x 13.11
Bedroom
- Features: Full Bath
- Level: Lower
- Area: 299.72 Square Feet
- Dimensions: 11.8 x 25.4
Primary bathroom
- Features: Granite Counters, Double-Sink, Stall Shower, Tile Floor
- Level: Main
- Area: 130 Square Feet
- Dimensions: 10 x 13
Bathroom
- Features: Granite Counters, Tub w/Shower, Tile Floor
- Level: Main
- Area: 45 Square Feet
- Dimensions: 5 x 9
Bathroom
- Features: Granite Counters, Tub w/Shower, Tile Floor
- Level: Lower
- Area: 96 Square Feet
- Dimensions: 8 x 12
Kitchen
- Features: Balcony/Deck, Breakfast Bar, Granite Counters, Dining Area, Kitchen Island, Sliders
- Level: Main
- Area: 624 Square Feet
- Dimensions: 26 x 24
Living room
- Features: Bay/Bow Window, Gas Log Fireplace, Hardwood Floor
- Level: Main
- Area: 182.91 Square Feet
- Dimensions: 13 x 14.07
Heating
- Forced Air, Propane
Cooling
- Central Air
Appliances
- Included: Oven/Range, Microwave, Refrigerator, Dishwasher, Water Heater
- Laundry: Lower Level
Features
- Basement: Full,Finished,Garage Access
- Attic: Storage,Pull Down Stairs
- Number of fireplaces: 1
Interior area
- Total structure area: 2,186
- Total interior livable area: 2,186 sqft
- Finished area above ground: 1,486
- Finished area below ground: 700
Property
Parking
- Total spaces: 2
- Parking features: Attached
- Attached garage spaces: 2
Lot
- Size: 2.28 Acres
- Features: Level
Details
- Parcel number: 2681685
- Zoning: R80
Construction
Type & style
- Home type: SingleFamily
- Architectural style: Ranch
- Property subtype: Single Family Residence
Materials
- Vinyl Siding
- Foundation: Concrete Perimeter, Raised
- Roof: Asphalt
Condition
- New construction: No
- Year built: 2018
Utilities & green energy
- Sewer: Septic Tank
- Water: Well
Community & neighborhood
Location
- Region: New Milford
Price history
| Date | Event | Price |
|---|---|---|
| 10/3/2025 | Sold | $575,000+0.9%$263/sqft |
Source: | ||
| 9/6/2025 | Pending sale | $569,900$261/sqft |
Source: | ||
| 8/18/2025 | Listed for sale | $569,900+6.5%$261/sqft |
Source: | ||
| 6/3/2022 | Sold | $535,000+7.2%$245/sqft |
Source: | ||
| 5/19/2022 | Contingent | $499,000$228/sqft |
Source: | ||
Public tax history
| Year | Property taxes | Tax assessment |
|---|---|---|
| 2025 | $12,120 +54.1% | $397,390 +50.4% |
| 2024 | $7,866 +2.7% | $264,210 |
| 2023 | $7,657 +2.2% | $264,210 |
Find assessor info on the county website
Neighborhood: 06776
Nearby schools
GreatSchools rating
- 6/10Sarah Noble Intermediate SchoolGrades: 3-5Distance: 2.1 mi
- 4/10Schaghticoke Middle SchoolGrades: 6-8Distance: 2.6 mi
- 6/10New Milford High SchoolGrades: 9-12Distance: 4.3 mi
Get pre-qualified for a loan
At Zillow Home Loans, we can pre-qualify you in as little as 5 minutes with no impact to your credit score.An equal housing lender. NMLS #10287.
Sell for more on Zillow
Get a Zillow Showcase℠ listing at no additional cost and you could sell for .
$590,500
2% more+$11,810
With Zillow Showcase(estimated)$602,310
