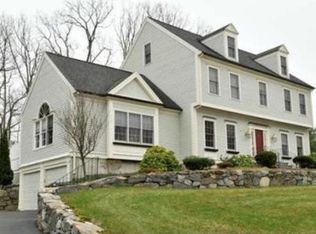Sold for $1,007,000 on 04/14/23
$1,007,000
85 Little Pond Rd, Northborough, MA 01532
4beds
3,100sqft
Single Family Residence
Built in 1999
0.76 Acres Lot
$1,087,400 Zestimate®
$325/sqft
$4,093 Estimated rent
Home value
$1,087,400
$1.03M - $1.15M
$4,093/mo
Zestimate® history
Loading...
Owner options
Explore your selling options
What's special
Tall Pines, One of the area's most sought-after destinations, has excellent schools, Close to WEGMANS and Apex; completely enhanced throughout, Kitchen, and Baths are refurbished with today's wants, lower level and upper office, warm and gracious This home is loaded with custom built-ins within the family room and study. Back yard, Impeccably landscaped, random-sized Bluestone patio ensconced within a custom stone wall with seating for ALL of the neighborhood! Solar on the back roof for lower cost, Open Space awaits you, close to Algonquin Regional and the rest of the Northborough award-winning school system. Stroll among the sidewalks within TALL PINES.A Must See!!
Zillow last checked: 8 hours ago
Listing updated: April 15, 2023 at 10:37am
Listed by:
Michael Durkin 508-612-2638,
LAER Realty Partners 508-936-1062
Bought with:
James H. Burton
Century 21 Marathon
Source: MLS PIN,MLS#: 73081701
Facts & features
Interior
Bedrooms & bathrooms
- Bedrooms: 4
- Bathrooms: 3
- Full bathrooms: 2
- 1/2 bathrooms: 1
Primary bedroom
- Features: Bathroom - Full, Bathroom - Double Vanity/Sink, Vaulted Ceiling(s), Walk-In Closet(s), Flooring - Wall to Wall Carpet, Cable Hookup, Lighting - Overhead, Closet - Double
- Level: Second
- Area: 280
- Dimensions: 14 x 20
Bedroom 2
- Features: Flooring - Hardwood
- Level: Second
- Area: 182
- Dimensions: 14 x 13
Bedroom 3
- Features: Flooring - Wall to Wall Carpet
- Level: Second
- Area: 182
- Dimensions: 14 x 13
Bedroom 4
- Features: Flooring - Wall to Wall Carpet
- Level: Second
- Area: 120
- Dimensions: 12 x 10
Primary bathroom
- Features: Yes
Bathroom 1
- Level: Second
Bathroom 2
- Level: Second
Bathroom 3
- Level: First
Dining room
- Features: Flooring - Hardwood, Recessed Lighting, Wainscoting, Crown Molding
- Level: First
- Area: 182
- Dimensions: 14 x 13
Family room
- Features: Skylight, Cathedral Ceiling(s), Ceiling Fan(s), Flooring - Hardwood, Open Floorplan, Recessed Lighting, Crown Molding
- Level: First
- Area: 320
- Dimensions: 16 x 20
Kitchen
- Features: Skylight, Flooring - Hardwood, Window(s) - Bay/Bow/Box, Dining Area, Countertops - Stone/Granite/Solid, Countertops - Upgraded, Kitchen Island, Cabinets - Upgraded, Country Kitchen, Open Floorplan, Recessed Lighting, Crown Molding, Decorative Molding
- Level: Main,First
- Area: 260
- Dimensions: 13 x 20
Living room
- Features: Flooring - Hardwood, Open Floorplan, Recessed Lighting, Crown Molding
- Level: First
- Area: 182
- Dimensions: 14 x 13
Heating
- Forced Air, Natural Gas
Cooling
- Central Air
Features
- Open Floorplan, Recessed Lighting, Lighting - Overhead, Decorative Molding, Study, Play Room, Central Vacuum
- Flooring: Hardwood, Flooring - Engineered Hardwood, Laminate
- Doors: Insulated Doors
- Windows: Insulated Windows
- Basement: Finished,Partially Finished
- Number of fireplaces: 1
- Fireplace features: Family Room
Interior area
- Total structure area: 3,100
- Total interior livable area: 3,100 sqft
Property
Parking
- Total spaces: 6
- Parking features: Attached, Garage Door Opener, Off Street, Paved
- Attached garage spaces: 2
- Uncovered spaces: 4
Features
- Patio & porch: Patio
- Exterior features: Patio, Rain Gutters, Professional Landscaping, Stone Wall, Other
- Waterfront features: Lake/Pond, 1 to 2 Mile To Beach, Beach Ownership(Public)
- Frontage length: 150.00
Lot
- Size: 0.76 Acres
- Features: Wooded, Easements
Details
- Parcel number: M:0470 L:0071,3225826
- Zoning: RC
Construction
Type & style
- Home type: SingleFamily
- Architectural style: Colonial
- Property subtype: Single Family Residence
Materials
- Frame
- Foundation: Concrete Perimeter
- Roof: Shingle
Condition
- Year built: 1999
Utilities & green energy
- Electric: Circuit Breakers, 200+ Amp Service
- Sewer: Private Sewer
- Water: Public
Green energy
- Energy generation: Solar
Community & neighborhood
Security
- Security features: Security System
Community
- Community features: Public Transportation, Shopping, Tennis Court(s), Park, Walk/Jog Trails, Golf, Medical Facility, Laundromat, Highway Access, House of Worship, Public School
Location
- Region: Northborough
- Subdivision: TALL PINES
Other
Other facts
- Listing terms: Contract
Price history
| Date | Event | Price |
|---|---|---|
| 4/14/2023 | Sold | $1,007,000+0.7%$325/sqft |
Source: MLS PIN #73081701 Report a problem | ||
| 2/28/2023 | Contingent | $999,900$323/sqft |
Source: MLS PIN #73081701 Report a problem | ||
| 2/24/2023 | Listed for sale | $999,900+94.2%$323/sqft |
Source: MLS PIN #73081701 Report a problem | ||
| 4/12/2001 | Sold | $514,900+25.9%$166/sqft |
Source: Public Record Report a problem | ||
| 2/28/2000 | Sold | $409,000$132/sqft |
Source: Public Record Report a problem | ||
Public tax history
| Year | Property taxes | Tax assessment |
|---|---|---|
| 2025 | $14,562 +4.1% | $1,021,900 +4.3% |
| 2024 | $13,987 +18.3% | $979,500 +22.6% |
| 2023 | $11,819 +4.6% | $799,100 +16.7% |
Find assessor info on the county website
Neighborhood: 01532
Nearby schools
GreatSchools rating
- 9/10Marion E. Zeh Elementary SchoolGrades: K-5Distance: 1.7 mi
- 6/10Robert E. Melican Middle SchoolGrades: 6-8Distance: 2.3 mi
- 10/10Algonquin Regional High SchoolGrades: 9-12Distance: 0.4 mi
Schools provided by the listing agent
- Elementary: Peaslee
- Middle: Melican
- High: Algonquin
Source: MLS PIN. This data may not be complete. We recommend contacting the local school district to confirm school assignments for this home.
Get a cash offer in 3 minutes
Find out how much your home could sell for in as little as 3 minutes with a no-obligation cash offer.
Estimated market value
$1,087,400
Get a cash offer in 3 minutes
Find out how much your home could sell for in as little as 3 minutes with a no-obligation cash offer.
Estimated market value
$1,087,400
