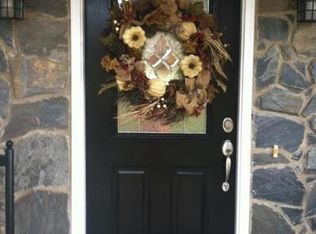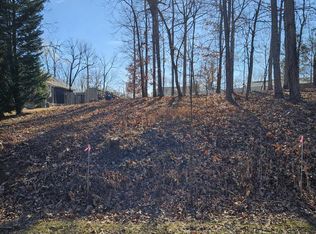Sold for $580,000
$580,000
85 Macgregor Dr, Blue Ridge, VA 24064
4beds
3,305sqft
Single Family Residence
Built in 2001
0.62 Acres Lot
$585,100 Zestimate®
$175/sqft
$2,959 Estimated rent
Home value
$585,100
$538,000 - $632,000
$2,959/mo
Zestimate® history
Loading...
Owner options
Explore your selling options
What's special
Welcome to this beautifully updated home nestled on a quiet cul-de-sac--where comfort, space, and style come together effortlessly. The open-concept entry level features freshly refinished hardwood floors and a reimagined kitchen and breakfast area, now open and bright with sleek granite countertops and a spacious walk-in pantry. Stunning walnut railings create an elegant transition to the lower level, adding character and warmth.Natural light pours into the inviting family and dining rooms, creating a cheerful atmosphere throughout. With 4 bedrooms (supported by a 4-bedroom septic permit), 3 full bathrooms, and a versatile office that could serve as a 3rd bedroom on the entry level, this home offers flexible living space to meet your needs. Enjoy not one, but two family rooms, a dedicated laundry room, and an expansive unfinished area perfect for storage or future finishing with ample built-in shelving already in place. Step outside to a freshly stained deck overlooking the fenced backyard ideal for gatherings, grilling, or simply relaxing. A 2-car attached garage provides plenty of room for vehicles, storage, or weekend projects. Conveniently located with easy access to downtown Roanoke as well as Bedford and Lynchburg, this home blends serene living with everyday practicality. Major updates include a new roof (2022), solar panels (2018), updates made to two of the bathrooms, and updated hot water heater elements and sacrificial rod (2017). Home interior has been painted as well, as well as many other changes and updates. Septic pumped ~3 years ago, access in the fenced garden area. Water: Aqua America.
Zillow last checked: 8 hours ago
Listing updated: October 07, 2025 at 01:51am
Listed by:
SHANNON HINES 540-520-8316,
WAINWRIGHT & CO., REALTORS(r)
Bought with:
MCLAREN GARTH WESTLAND, 0225237901
MAC WESTLAND REAL ESTATE GROUP
Source: RVAR,MLS#: 919802
Facts & features
Interior
Bedrooms & bathrooms
- Bedrooms: 4
- Bathrooms: 3
- Full bathrooms: 3
Primary bedroom
- Level: E
Bedroom 2
- Level: E
Bedroom 3
- Level: L
Bedroom 4
- Level: L
Other
- Level: E
Dining area
- Level: E
Family room
- Level: E
Family room
- Level: L
Foyer
- Level: E
Kitchen
- Level: E
Laundry
- Level: E
Office
- Level: E
Recreation room
- Level: L
Other
- Level: L
Heating
- Heat Pump Electric
Cooling
- Heat Pump Electric
Appliances
- Included: Trash Compactor, Dishwasher, Electric Range, Refrigerator
Features
- Breakfast Area, Storage
- Flooring: Carpet, Ceramic Tile, Wood
- Doors: French Doors, Insulated
- Windows: Insulated Windows
- Has basement: Yes
Interior area
- Total structure area: 3,305
- Total interior livable area: 3,305 sqft
- Finished area above ground: 2,041
- Finished area below ground: 1,264
Property
Parking
- Total spaces: 6
- Parking features: Attached, Paved, Garage Door Opener, Off Street
- Has attached garage: Yes
- Covered spaces: 2
- Uncovered spaces: 4
Features
- Patio & porch: Deck, Patio, Front Porch
- Exterior features: Garden Space
- Fencing: Fenced
- Has view: Yes
Lot
- Size: 0.62 Acres
Details
- Parcel number: 109D(2)BK743
- Zoning: R1
Construction
Type & style
- Home type: SingleFamily
- Architectural style: Tudor
- Property subtype: Single Family Residence
Materials
- Brick, Stucco
Condition
- Completed
- Year built: 2001
Utilities & green energy
- Electric: 0 Phase
- Water: Community System
- Utilities for property: Cable Connected, Cable
Community & neighborhood
Community
- Community features: Restaurant
Location
- Region: Blue Ridge
- Subdivision: Heatherstone
Other
Other facts
- Road surface type: Paved
Price history
| Date | Event | Price |
|---|---|---|
| 10/1/2025 | Sold | $580,000+0.9%$175/sqft |
Source: | ||
| 8/26/2025 | Pending sale | $574,999$174/sqft |
Source: | ||
| 8/5/2025 | Listed for sale | $574,999+101.8%$174/sqft |
Source: | ||
| 3/9/2017 | Sold | $285,000-5%$86/sqft |
Source: | ||
| 1/12/2017 | Price change | $299,950-2.1%$91/sqft |
Source: LONG & FOSTER - BOTETOURT #0831571 Report a problem | ||
Public tax history
| Year | Property taxes | Tax assessment |
|---|---|---|
| 2025 | $3,768 | $538,300 |
| 2024 | $3,768 +42.8% | $538,300 +61.2% |
| 2023 | $2,639 | $334,000 |
Find assessor info on the county website
Neighborhood: 24064
Nearby schools
GreatSchools rating
- 7/10Colonial Elementary SchoolGrades: PK-5Distance: 1.3 mi
- 6/10Read Mountain Middle SchoolGrades: 6-8Distance: 4.3 mi
- 7/10Lord Botetourt High SchoolGrades: 9-12Distance: 5.7 mi
Schools provided by the listing agent
- Elementary: Colonial
- Middle: Read Mountain
- High: Lord Botetourt
Source: RVAR. This data may not be complete. We recommend contacting the local school district to confirm school assignments for this home.
Get pre-qualified for a loan
At Zillow Home Loans, we can pre-qualify you in as little as 5 minutes with no impact to your credit score.An equal housing lender. NMLS #10287.
Sell with ease on Zillow
Get a Zillow Showcase℠ listing at no additional cost and you could sell for —faster.
$585,100
2% more+$11,702
With Zillow Showcase(estimated)$596,802

