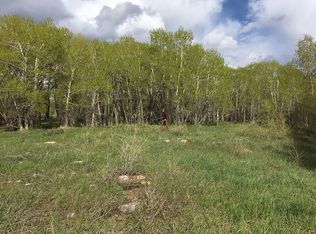Sold on 09/30/25
Price Unknown
85 N Fork Rd, Centennial, WY 82055
3beds
2,608sqft
Rural Residential, Residential
Built in 1979
4.71 Acres Lot
$822,000 Zestimate®
$--/sqft
$2,477 Estimated rent
Home value
$822,000
Estimated sales range
Not available
$2,477/mo
Zestimate® history
Loading...
Owner options
Explore your selling options
What's special
Paradise is Calling... If the lure of open spaces, mountain ranges, & tranquil waters is calling your name...this is the destination! Centennial, Wyoming is the gateway to the enchanting Snowy Range and Wyoming's Medicine Bow National Forest. This Charming community is host to outrageous snowmobiling adventures, hiking, climbing, enchanting mountain lakes, skiing, biking...you name it! This rambling ranch has been a beloved family retreat for decades. Sitting with 2 tranquil ponds and the North Fork of the beautiful Little Laramie River flowing along part of the south boundary of the property. Enjoy sitting on the deck listening to the beautiful sound is perfect! Natural woods, walls of windows, a giant open kitchen, and the gorgeous owner's retreat with it's own river rock fireplace and a view of the water invites you to relax and enjoy after a day of having fun as fast as you can! There is a fantastic enclosed sun room that measures 11x24. 2 additional finished rooms make space for hobbies, officing or extra guests. A lovely sanctuary with year-around access.
Zillow last checked: 8 hours ago
Listing updated: September 30, 2025 at 01:32pm
Listed by:
Kimberlee Sutherland 307-630-1488,
#1 Properties
Bought with:
Nonsubscriber Sale
MLS of Cheyenne
Source: Cheyenne BOR,MLS#: 98151
Facts & features
Interior
Bedrooms & bathrooms
- Bedrooms: 3
- Bathrooms: 3
- Full bathrooms: 1
- 3/4 bathrooms: 2
- Main level bathrooms: 3
Primary bedroom
- Level: Main
- Area: 506
- Dimensions: 23 x 22
Bedroom 2
- Level: Main
- Area: 168
- Dimensions: 12 x 14
Bedroom 3
- Level: Main
- Area: 165
- Dimensions: 11 x 15
Bathroom 1
- Features: Full
- Level: Main
Bathroom 2
- Features: 3/4
- Level: Main
Bathroom 3
- Features: 3/4
- Level: Main
Dining room
- Level: Main
- Area: 275
- Dimensions: 11 x 25
Kitchen
- Level: Main
- Area: 350
- Dimensions: 14 x 25
Living room
- Level: Main
- Area: 275
- Dimensions: 25 x 11
Heating
- Baseboard, Forced Air, Electric, Propane
Cooling
- None
Appliances
- Included: Dishwasher, Disposal, Dryer, Refrigerator, Washer
- Laundry: Main Level
Features
- Den/Study/Office, Eat-in Kitchen, Great Room, Pantry, Separate Dining, Vaulted Ceiling(s), Walk-In Closet(s), Wet Bar, Main Floor Primary, Stained Natural Trim, Solid Surface Countertops, Sun Room
- Flooring: Hardwood
- Windows: Bay Window(s), Wood Frames
- Number of fireplaces: 2
- Fireplace features: Two, Gas, Wood Burning
Interior area
- Total structure area: 2,608
- Total interior livable area: 2,608 sqft
- Finished area above ground: 2,608
Property
Parking
- Total spaces: 3
- Parking features: 1 Car Attached, 2 Car Attached, Garage Door Opener
- Attached garage spaces: 3
Accessibility
- Accessibility features: None
Features
- Patio & porch: Deck
- Exterior features: Enclosed Sunroom-no heat
- Waterfront features: Pond/Stream
Lot
- Size: 4.71 Acres
- Dimensions: 4.71 Acres
- Features: Native Plants, Many Trees
Details
- Additional structures: Utility Shed, Workshop, Outbuilding
- Parcel number: 16783530300900
- Special conditions: None of the Above
Construction
Type & style
- Home type: SingleFamily
- Architectural style: Ranch
- Property subtype: Rural Residential, Residential
Materials
- Wood/Hardboard
- Foundation: Concrete Perimeter
- Roof: Composition/Asphalt
Condition
- New construction: No
- Year built: 1979
Utilities & green energy
- Electric: Other
- Gas: Propane
- Sewer: Septic Tank
- Water: Well
Community & neighborhood
Community
- Community features: Vacation Site, Wildlife, Hiking
Location
- Region: Centennial
- Subdivision: North Fork Subdivision
HOA & financial
HOA
- Has HOA: Yes
- HOA fee: $500 annually
- Services included: Road Maintenance
Other
Other facts
- Listing agreement: N
- Listing terms: Cash,Conventional
Price history
| Date | Event | Price |
|---|---|---|
| 9/30/2025 | Sold | -- |
Source: | ||
| 8/20/2025 | Pending sale | $850,000$326/sqft |
Source: | ||
| 8/12/2025 | Listed for sale | $850,000$326/sqft |
Source: | ||
Public tax history
| Year | Property taxes | Tax assessment |
|---|---|---|
| 2025 | $3,939 -22.4% | $57,925 -22.4% |
| 2024 | $5,077 +1% | $74,668 +1% |
| 2023 | $5,027 +14.2% | $73,931 +14.2% |
Find assessor info on the county website
Neighborhood: 82055
Nearby schools
GreatSchools rating
- NACentennial Elementary SchoolGrades: K-6Distance: 1 mi
- 6/10Laramie Middle SchoolGrades: 6-8Distance: 29.2 mi
- 7/10Laramie High SchoolGrades: 9-12Distance: 29.9 mi
