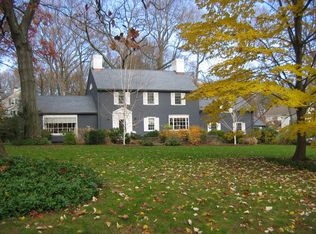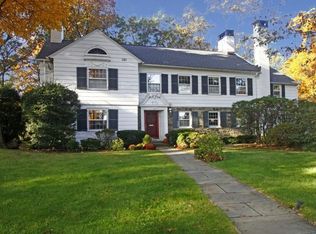Sold for $2,450,000 on 09/10/25
$2,450,000
85 Old Oaks Road, Fairfield, CT 06825
7beds
6,167sqft
Single Family Residence
Built in 1949
1.4 Acres Lot
$2,487,800 Zestimate®
$397/sqft
$7,088 Estimated rent
Home value
$2,487,800
$2.24M - $2.76M
$7,088/mo
Zestimate® history
Loading...
Owner options
Explore your selling options
What's special
Shadowbrook: The quintessential Connecticut home! Surround yourself with Architectural Digest quality interiors and jaw dropping professionally landscaped exteriors in this exceptional home which is the pinnacle of modern elegance and exceptional craftsmanship. Overlooking the renowned Brooklawn Country Club in a quiet and coveted neighborhood of architecturally significant homes, this fully renovated estate is a masterpiece of luxury. Completely renovated inside and outside, features include a spectacular gourmet chef's kitchen, high-end bathrooms, an in-law/guest suite on the first floor, two home offices, a stunning primary bedroom suite; 6 bedrooms on the second floor with custom, walk-in closets; a Pinterest-worthy oversized second floor laundry room, a heated saltwater gunite pool with spa (50' x 31'), a pool house with half bath, outdoor shower, patios with lighted stone walls and built-in firepit; a built in fireplace, raised vegetable garderns, a mammoth built in playground, outdoor kitchen and pergola covered in wisteria; an oversized mudroom, double staircases, four stunning fireplaces - and, of course, a gorgeous cedar roof with copper gutters, a covered front porch and circular driveway with fountain and stone walls. An exceptional property like this is rarely offered for sale.
Zillow last checked: 8 hours ago
Listing updated: September 10, 2025 at 02:07pm
Listed by:
Veronica A. Monahan 203-520-1568,
Compass Connecticut, LLC 203-293-9715
Bought with:
Nancy Thorne, RES.0680325
Berkshire Hathaway NE Prop.
Source: Smart MLS,MLS#: 24111393
Facts & features
Interior
Bedrooms & bathrooms
- Bedrooms: 7
- Bathrooms: 9
- Full bathrooms: 7
- 1/2 bathrooms: 2
Primary bedroom
- Features: High Ceilings, Bedroom Suite, Walk-In Closet(s)
- Level: Upper
Bedroom
- Features: Full Bath, Laundry Hookup, Walk-In Closet(s)
- Level: Main
Bedroom
- Features: Bedroom Suite, Full Bath, Walk-In Closet(s)
- Level: Upper
Bedroom
- Features: High Ceilings, Bedroom Suite, Full Bath, Walk-In Closet(s), Hardwood Floor
- Level: Upper
Bedroom
- Features: Walk-In Closet(s)
- Level: Upper
Bedroom
- Features: Walk-In Closet(s)
- Level: Upper
Bedroom
- Features: Walk-In Closet(s)
- Level: Upper
Bathroom
- Features: Remodeled, Marble Floor
- Level: Main
Bathroom
- Features: Double-Sink, Full Bath, Tub w/Shower, Marble Floor
- Level: Upper
Bathroom
- Features: Remodeled
- Level: Main
Dining room
- Features: Built-in Features, Fireplace, French Doors, Hardwood Floor
- Level: Main
Family room
- Features: Vaulted Ceiling(s), Built-in Features, Ceiling Fan(s), Fireplace, French Doors, Hardwood Floor
- Level: Main
Kitchen
- Features: Remodeled, Bay/Bow Window, Kitchen Island, Pantry, Patio/Terrace, Hardwood Floor
- Level: Main
Living room
- Features: Built-in Features, Fireplace, Hardwood Floor
- Level: Main
Office
- Features: Vaulted Ceiling(s), Built-in Features, Wall/Wall Carpet
- Level: Upper
Other
- Features: Beamed Ceilings, French Doors, Half Bath, Tile Floor
- Level: Main
Rec play room
- Features: French Doors
- Level: Main
Heating
- Forced Air, Zoned, Oil
Cooling
- Central Air, Zoned
Appliances
- Included: Gas Range, Oven, Microwave, Range Hood, Refrigerator, Freezer, Dishwasher, Washer, Dryer, Wine Cooler, Water Heater
- Laundry: Upper Level, Mud Room
Features
- Sound System, Wired for Data, Entrance Foyer, In-Law Floorplan
- Doors: French Doors
- Basement: Partial,Sump Pump,Interior Entry
- Attic: Storage,Finished,Walk-up
- Number of fireplaces: 4
Interior area
- Total structure area: 6,167
- Total interior livable area: 6,167 sqft
- Finished area above ground: 6,167
- Finished area below ground: 0
Property
Parking
- Total spaces: 10
- Parking features: Attached, Paved, Driveway, Garage Door Opener, Asphalt
- Attached garage spaces: 2
- Has uncovered spaces: Yes
Accessibility
- Accessibility features: Multiple Entries/Exits
Features
- Patio & porch: Wrap Around, Patio, Porch
- Exterior features: Rain Gutters, Lighting, Outdoor Grill, Garden, Stone Wall, Underground Sprinkler
- Has private pool: Yes
- Pool features: Gunite, Heated, Pool/Spa Combo, Fenced, Salt Water, In Ground
- Fencing: Wood,Partial
- Waterfront features: Beach Access
Lot
- Size: 1.40 Acres
- Features: Level, Landscaped
Details
- Additional structures: Pool House
- Parcel number: 118951
- Zoning: R3
Construction
Type & style
- Home type: SingleFamily
- Architectural style: Colonial
- Property subtype: Single Family Residence
Materials
- Shake Siding, Clapboard
- Foundation: Block, Concrete Perimeter
- Roof: Wood
Condition
- New construction: No
- Year built: 1949
Utilities & green energy
- Sewer: Septic Tank
- Water: Public
Community & neighborhood
Security
- Security features: Security System
Community
- Community features: Golf, Lake, Library, Medical Facilities, Shopping/Mall, Stables/Riding
Location
- Region: Fairfield
- Subdivision: Brooklawn
Price history
| Date | Event | Price |
|---|---|---|
| 9/10/2025 | Sold | $2,450,000+6.6%$397/sqft |
Source: | ||
| 8/13/2025 | Pending sale | $2,299,000$373/sqft |
Source: | ||
| 7/16/2025 | Listed for sale | $2,299,000+35.2%$373/sqft |
Source: | ||
| 5/4/2021 | Sold | $1,700,000+3%$276/sqft |
Source: Public Record Report a problem | ||
| 11/7/2019 | Listing removed | $1,650,000$268/sqft |
Source: William Raveis Real Estate #170232482 Report a problem | ||
Public tax history
| Year | Property taxes | Tax assessment |
|---|---|---|
| 2025 | $26,405 +1.8% | $930,090 |
| 2024 | $25,950 +1.4% | $930,090 |
| 2023 | $25,587 +1% | $930,090 |
Find assessor info on the county website
Neighborhood: 06825
Nearby schools
GreatSchools rating
- 7/10Stratfield SchoolGrades: K-5Distance: 0.9 mi
- 7/10Tomlinson Middle SchoolGrades: 6-8Distance: 3.2 mi
- 9/10Fairfield Warde High SchoolGrades: 9-12Distance: 0.4 mi
Schools provided by the listing agent
- Elementary: Stratfield
- Middle: Tomlinson
- High: Fairfield Warde
Source: Smart MLS. This data may not be complete. We recommend contacting the local school district to confirm school assignments for this home.
Sell for more on Zillow
Get a free Zillow Showcase℠ listing and you could sell for .
$2,487,800
2% more+ $49,756
With Zillow Showcase(estimated)
$2,537,556
