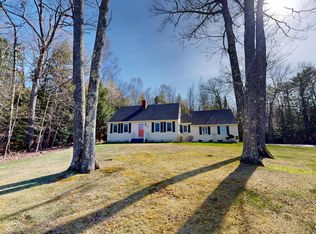Closed
$525,000
85 Pinewoods Road, Lewiston, ME 04240
3beds
2,628sqft
Single Family Residence
Built in 2002
3.86 Acres Lot
$559,500 Zestimate®
$200/sqft
$3,213 Estimated rent
Home value
$559,500
$520,000 - $604,000
$3,213/mo
Zestimate® history
Loading...
Owner options
Explore your selling options
What's special
Welcome to your dream home! This beautifully updated 3-4 bedroom, 3 full bath home offers a perfect blend of modern amenities and peaceful living. The open-concept design boasts a spacious living room filled with natural sunlight, complete with a cozy fireplace—perfect for relaxing or entertaining. Enjoy the convenience of a finished lower level, offering extra space for a family room, office, or guest suite. With multiple heating sources, including solar panels and heat pumps, you'll experience energy efficiency year-round. Nestled on a private lot, this home offers tranquility while being just minutes from town and the turnpike—ideal for commuters. The 2-car attached garage and recent updates completed in the last five years add even more value to this move-in-ready gem. Don't miss out on this rare find—schedule your viewing today!
Zillow last checked: 8 hours ago
Listing updated: July 14, 2025 at 04:15am
Listed by:
Fontaine Family-The Real Estate Leader
Bought with:
Fontaine Family-The Real Estate Leader
Source: Maine Listings,MLS#: 1621853
Facts & features
Interior
Bedrooms & bathrooms
- Bedrooms: 3
- Bathrooms: 3
- Full bathrooms: 3
Bedroom 1
- Level: Second
- Area: 133.38 Square Feet
- Dimensions: 11.4 x 11.7
Bedroom 2
- Level: Second
- Area: 131.04 Square Feet
- Dimensions: 11.7 x 11.2
Bedroom 3
- Level: Second
- Area: 146.72 Square Feet
- Dimensions: 13.1 x 11.2
Bonus room
- Level: First
- Area: 132.21 Square Feet
- Dimensions: 11.7 x 11.3
Dining room
- Level: First
- Area: 131.22 Square Feet
- Dimensions: 14.11 x 9.3
Family room
- Level: Second
- Area: 386.12 Square Feet
- Dimensions: 19.6 x 19.7
Kitchen
- Level: First
- Area: 254.4 Square Feet
- Dimensions: 21.2 x 12
Living room
- Level: First
- Area: 480.69 Square Feet
- Dimensions: 23.11 x 20.8
Heating
- Baseboard, Heat Pump
Cooling
- Heat Pump
Features
- Flooring: Laminate, Tile, Wood
- Basement: Interior Entry,Finished,Full
- Number of fireplaces: 1
Interior area
- Total structure area: 2,628
- Total interior livable area: 2,628 sqft
- Finished area above ground: 2,228
- Finished area below ground: 400
Property
Parking
- Total spaces: 2
- Parking features: Paved, 5 - 10 Spaces
- Attached garage spaces: 2
Lot
- Size: 3.86 Acres
- Features: Near Golf Course, Near Turnpike/Interstate, Near Town, Open Lot, Rolling Slope, Landscaped, Wooded
Details
- Parcel number: LEWIM100L006
- Zoning: RA
Construction
Type & style
- Home type: SingleFamily
- Architectural style: Colonial,Contemporary
- Property subtype: Single Family Residence
Materials
- Wood Frame, Wood Siding
- Roof: Pitched,Shingle
Condition
- Year built: 2002
Utilities & green energy
- Electric: Circuit Breakers
- Sewer: Private Sewer
- Water: Private
Community & neighborhood
Location
- Region: Lewiston
Other
Other facts
- Road surface type: Paved
Price history
| Date | Event | Price |
|---|---|---|
| 7/11/2025 | Sold | $525,000$200/sqft |
Source: | ||
| 5/8/2025 | Pending sale | $525,000$200/sqft |
Source: | ||
| 5/8/2025 | Listed for sale | $525,000+1.9%$200/sqft |
Source: | ||
| 10/24/2024 | Listing removed | $515,000-1.9%$196/sqft |
Source: | ||
| 10/9/2024 | Listed for sale | $525,000+81%$200/sqft |
Source: | ||
Public tax history
| Year | Property taxes | Tax assessment |
|---|---|---|
| 2024 | $6,910 +5.9% | $217,500 |
| 2023 | $6,525 +5.3% | $217,500 |
| 2022 | $6,199 +0.8% | $217,500 |
Find assessor info on the county website
Neighborhood: 04240
Nearby schools
GreatSchools rating
- 1/10Robert V. Connors Elementary SchoolGrades: PK-6Distance: 3.7 mi
- 1/10Lewiston Middle SchoolGrades: 7-8Distance: 4.4 mi
- 2/10Lewiston High SchoolGrades: 9-12Distance: 3.9 mi
Get pre-qualified for a loan
At Zillow Home Loans, we can pre-qualify you in as little as 5 minutes with no impact to your credit score.An equal housing lender. NMLS #10287.
Sell for more on Zillow
Get a Zillow Showcase℠ listing at no additional cost and you could sell for .
$559,500
2% more+$11,190
With Zillow Showcase(estimated)$570,690
