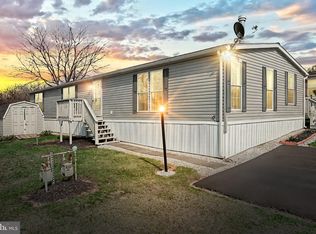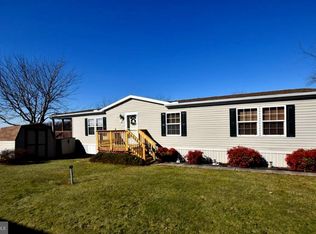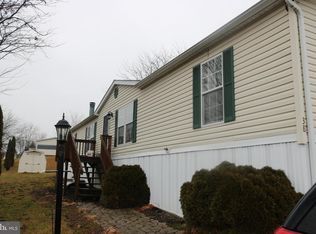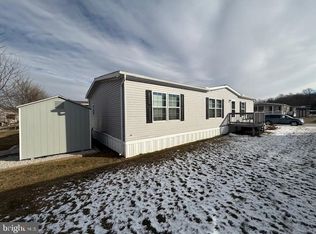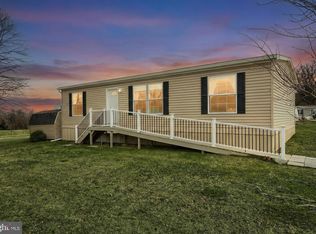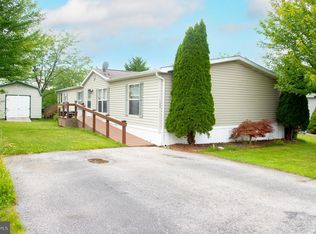85 Raptor Dr, Hanover, PA 17331
What's special
- 375 days |
- 417 |
- 34 |
Zillow last checked: 8 hours ago
Listing updated: September 15, 2025 at 06:47am
Randy Hilker 717-451-7795,
RE/MAX Quality Service, Inc. (717) 632-5111
Facts & features
Interior
Bedrooms & bathrooms
- Bedrooms: 3
- Bathrooms: 2
- Full bathrooms: 2
- Main level bathrooms: 2
- Main level bedrooms: 3
Rooms
- Room types: Living Room, Primary Bedroom, Bedroom 2, Bedroom 3, Kitchen, Laundry, Bathroom 2, Primary Bathroom
Primary bedroom
- Features: Cathedral/Vaulted Ceiling, Ceiling Fan(s), Flooring - Carpet, Walk-In Closet(s)
- Level: Main
- Area: 180 Square Feet
- Dimensions: 15 x 12
Bedroom 2
- Features: Crown Molding, Flooring - Carpet, Ceiling Fan(s)
- Level: Main
- Area: 99 Square Feet
- Dimensions: 11 x 9
Bedroom 3
- Features: Ceiling Fan(s), Cathedral/Vaulted Ceiling, Flooring - Carpet
- Level: Main
- Area: 168 Square Feet
- Dimensions: 14 x 12
Primary bathroom
- Features: Flooring - Vinyl, Fireplace - Electric, Soaking Tub, Double Sink
- Level: Main
Bathroom 2
- Features: Flooring - Vinyl, Cathedral/Vaulted Ceiling, Skylight(s), Recessed Lighting
- Level: Main
Kitchen
- Features: Cathedral/Vaulted Ceiling, Ceiling Fan(s), Flooring - Vinyl, Eat-in Kitchen, Recessed Lighting
- Level: Main
- Area: 312 Square Feet
- Dimensions: 26 x 12
Laundry
- Features: Flooring - Vinyl
- Level: Main
- Area: 42 Square Feet
- Dimensions: 7 x 6
Living room
- Features: Cathedral/Vaulted Ceiling, Ceiling Fan(s), Flooring - Carpet, Crown Molding, Fireplace - Gas
- Level: Main
- Area: 273 Square Feet
- Dimensions: 21 x 13
Heating
- Forced Air, Propane
Cooling
- Ceiling Fan(s), Central Air, Electric
Appliances
- Included: Dishwasher, Disposal, Dryer, Microwave, Range Hood, Refrigerator, Electric Water Heater
- Laundry: Main Level, Laundry Room
Features
- Ceiling Fan(s), Combination Kitchen/Dining, Crown Molding, Entry Level Bedroom, Primary Bath(s), Recessed Lighting, Walk-In Closet(s), Other, Open Floorplan, Cathedral Ceiling(s)
- Flooring: Carpet, Vinyl
- Doors: Storm Door(s)
- Windows: Insulated Windows, Screens, Skylight(s), Window Treatments
- Has basement: No
- Number of fireplaces: 2
- Fireplace features: Electric, Gas/Propane
Interior area
- Total structure area: 1,792
- Total interior livable area: 1,792 sqft
- Finished area above ground: 1,792
- Finished area below ground: 0
Property
Parking
- Total spaces: 2
- Parking features: Driveway
- Uncovered spaces: 2
Accessibility
- Accessibility features: None
Features
- Levels: One
- Stories: 1
- Patio & porch: Deck, Patio
- Exterior features: Lighting
- Pool features: None
- Has view: Yes
- View description: Street
Lot
- Features: Landscaped
Details
- Additional structures: Above Grade, Below Grade
- Parcel number: 04L120013A179
- Zoning: RURAL CONSERVATION
- Special conditions: Standard
Construction
Type & style
- Home type: MobileManufactured
- Property subtype: Manufactured Home
Materials
- Vinyl Siding
- Foundation: None
- Roof: Asphalt
Condition
- Very Good
- New construction: No
- Year built: 2006
Utilities & green energy
- Electric: 200+ Amp Service, Circuit Breakers
- Sewer: Public Sewer
- Water: Community, Well
- Utilities for property: Cable
Community & HOA
Community
- Security: Smoke Detector(s), Carbon Monoxide Detector(s)
- Subdivision: Eagle View
HOA
- Has HOA: No
Location
- Region: Hanover
- Municipality: BERWICK TWP
Financial & listing details
- Price per square foot: $67/sqft
- Tax assessed value: $85,700
- Annual tax amount: $1,757
- Date on market: 2/17/2025
- Listing agreement: Exclusive Right To Sell
- Listing terms: Cash,Conventional
- Inclusions: Refrigerator, Microwave, Rangemaster Stainless Hood, Dishwasher, Whirlpool Dryer, Blinds, And Window Treatments.
- Ownership: Ground Rent
- Road surface type: Paved
- Body type: Double Wide
(717) 451-7795
By pressing Contact Agent, you agree that the real estate professional identified above may call/text you about your search, which may involve use of automated means and pre-recorded/artificial voices. You don't need to consent as a condition of buying any property, goods, or services. Message/data rates may apply. You also agree to our Terms of Use. Zillow does not endorse any real estate professionals. We may share information about your recent and future site activity with your agent to help them understand what you're looking for in a home.
Estimated market value
Not available
Estimated sales range
Not available
Not available
Price history
Price history
| Date | Event | Price |
|---|---|---|
| 7/30/2025 | Price change | $119,900-7.7%$67/sqft |
Source: | ||
| 2/17/2025 | Listed for sale | $129,900+85.8%$72/sqft |
Source: | ||
| 1/19/2014 | Listing removed | $69,900$39/sqft |
Source: RE/MAX QUALITY SERVICE INC #21303768 Report a problem | ||
| 12/19/2013 | Price change | $69,900-6.7%$39/sqft |
Source: RE/MAX QUALITY SERVICE INC #21303768 Report a problem | ||
| 4/10/2013 | Listed for sale | $74,900-11.8%$42/sqft |
Source: remax quality service, inc. #21303768 Report a problem | ||
| 3/8/2013 | Listing removed | $84,900$47/sqft |
Source: PRUDENTIAL BOB YOST HOMESALE #21209030 Report a problem | ||
| 9/7/2012 | Listed for sale | $84,900$47/sqft |
Source: Prudential Bob Yost Homesale Services - Hanover - Baltimore Street #21209030 Report a problem | ||
Public tax history
Public tax history
Tax history is unavailable.BuyAbility℠ payment
Climate risks
Neighborhood: 17331
Nearby schools
GreatSchools rating
- 7/10Conewago Township Elementary SchoolGrades: K-3Distance: 3.1 mi
- 7/10New Oxford Middle SchoolGrades: 7-8Distance: 3.4 mi
- 5/10New Oxford Senior High SchoolGrades: 9-12Distance: 3.4 mi
Schools provided by the listing agent
- Elementary: New Oxford
- Middle: New Oxford
- High: New Oxford Senior
- District: Conewago Valley
Source: Bright MLS. This data may not be complete. We recommend contacting the local school district to confirm school assignments for this home.
