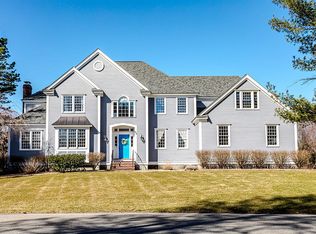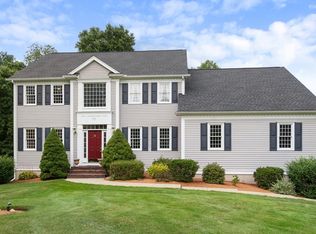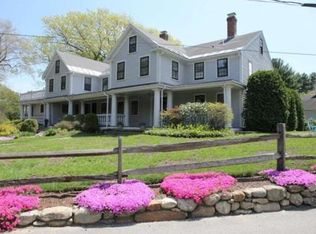Meticulously restored, renovated and expanded antique colonial boasts exquisite period detail along with stunning and substantial improvements to create the perfect blend of old and new. A primary BR located on the first level contains a full & renovated tile bath. 2 additional BR's are located on the second level & share another beautifully renovated full bath. The kitchen addition is a masterpiece w/soaring beamed ceilings, gorgeous wide pine floors, custom cabinetry w/seeded glass, quartz counters, & professional grade appliances.The current owners are keen preservationists who purchased this "Diamond in the rough" 3 years ago with the intention of restoring her. Now Miss Elizabeth Atkinson's childhood home is ready for her big reveal! A detailed list of improvements is available for review. Terrific S. Sudbury neighborhood, walk to town, 4 mi to MA I-90 to Boston. Gorgeous grounds, New 3 BR septic & Smart Home Technology! Barn sold "As Is" & offers incredible expansion potential.
This property is off market, which means it's not currently listed for sale or rent on Zillow. This may be different from what's available on other websites or public sources.


