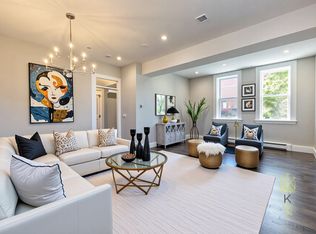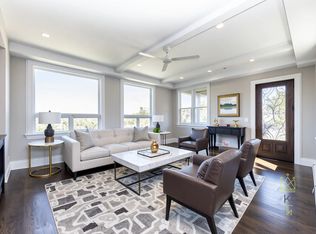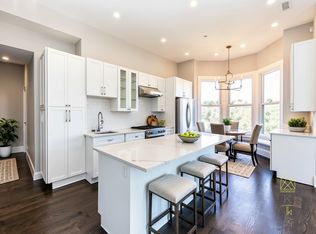Sold for $5,500,000
$5,500,000
85 Regent St, Roxbury, MA 02119
21beds
10,947sqft
5-9 Family
Built in 1899
-- sqft lot
$-- Zestimate®
$502/sqft
$3,146 Estimated rent
Home value
Not available
Estimated sales range
Not available
$3,146/mo
Zestimate® history
Loading...
Owner options
Explore your selling options
What's special
85 Regent St, a boutique 9-unit luxury residence rich w/many original details. All units completely renovated to condo quality standards. Some units have spectacular marble mantles, period trim & details. Every kitchen is fitted w/new SS appliances, Calcutta-inspired quartz counters, & quality cabinetry. Exquisite millwork, ample closet space, & access to a private outdoor space included in each unit. Bathrooms all boast heated floors, beautiful ceramic or marble tile, quality cabinetry & lighting. Some have lg whirlpool-style tubs. All units include curated interior light fixtures, coordinated hardware, & fixtures. Flooring throughout is solid dark-stained oak. Each unit includes laundry. 15 parking spaces on a newly paved lot. Systems include both individually controlled high-efficiency, central forced hot water baseboard heating, & separate central A/C. State-of-the-art intercom system & Professionally landscaped 14k lot. Seller welcomes offers with requests for buyer concessions.
Zillow last checked: 8 hours ago
Listing updated: September 17, 2025 at 08:08am
Listed by:
Brian Back 617-620-9700,
Gibson Sotheby's International Realty 617-426-6900,
Melissa Chernesky 617-501-7674
Bought with:
Brian Perry
Gibson Sotheby's International Realty
Source: MLS PIN,MLS#: 73318844
Facts & features
Interior
Bedrooms & bathrooms
- Bedrooms: 21
- Bathrooms: 16
- Full bathrooms: 16
Heating
- Baseboard
Appliances
- Included: Plumbed For Ice Maker
- Laundry: Electric Dryer Hookup
Features
- Crown Molding
- Flooring: Wood, Tile, Carpet, Marble, Hardwood
- Windows: Insulated Windows, Screens
- Basement: Full,Partially Finished,Walk-Out Access,Interior Entry,Sump Pump,Concrete
- Has fireplace: No
Interior area
- Total structure area: 10,947
- Total interior livable area: 10,947 sqft
- Finished area above ground: 10,002
- Finished area below ground: 945
Property
Parking
- Total spaces: 14
- Parking features: Off Street, Driveway, Paved
- Uncovered spaces: 14
Features
- Patio & porch: Enclosed, Deck, Deck - Roof, Deck - Composite, Patio, Patio - Enclosed, Covered
- Exterior features: Balcony, Rain Gutters, Professional Landscaping, Sprinkler System, Decorative Lighting, Garden
- Fencing: Fenced
- Has view: Yes
- View description: City
Lot
- Size: 0.32 Acres
- Features: Corner Lot
Details
- Additional structures: Shed(s)
- Parcel number: 3396635
- Zoning: 3F-4000
Construction
Type & style
- Home type: MultiFamily
- Property subtype: 5-9 Family
Materials
- Brick
- Foundation: Block, Stone
- Roof: Shingle,Rubber
Condition
- Year built: 1899
Utilities & green energy
- Sewer: Public Sewer
- Water: Public
- Utilities for property: for Gas Range, for Electric Oven, for Electric Dryer, Icemaker Connection
Community & neighborhood
Security
- Security features: Security System
Community
- Community features: Public Transportation, Shopping, Tennis Court(s), Park, Walk/Jog Trails, Conservation Area, House of Worship, Public School
Location
- Region: Roxbury
HOA & financial
Other financial information
- Total actual rent: 0
Price history
| Date | Event | Price |
|---|---|---|
| 11/10/2025 | Listing removed | $4,200 |
Source: Zillow Rentals Report a problem | ||
| 11/7/2025 | Listed for rent | $4,200 |
Source: Zillow Rentals Report a problem | ||
| 9/16/2025 | Sold | $5,500,000-8.3%$502/sqft |
Source: MLS PIN #73318844 Report a problem | ||
| 2/21/2025 | Contingent | $5,999,000$548/sqft |
Source: MLS PIN #73318844 Report a problem | ||
| 12/10/2024 | Listed for sale | $5,999,000+200.1%$548/sqft |
Source: MLS PIN #73318844 Report a problem | ||
Public tax history
Tax history is unavailable.
Neighborhood: Roxbury
Nearby schools
GreatSchools rating
- 3/10Higginson/Lewis K-8Grades: 3-8Distance: 0.2 mi
- 4/10Dearborn Middle SchoolGrades: 6-12Distance: 0.4 mi
- 6/10Hale Elementary SchoolGrades: PK-6Distance: 0.2 mi


