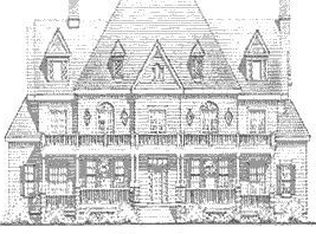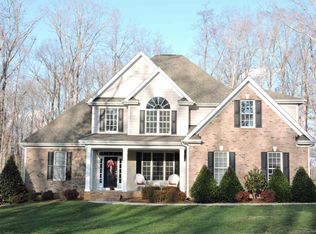Sold for $589,900 on 06/16/25
$589,900
85 Rivers Edge Ct, Timberlake, NC 27583
3beds
3,304sqft
Single Family Residence, Residential
Built in 2007
1 Acres Lot
$586,600 Zestimate®
$179/sqft
$2,840 Estimated rent
Home value
$586,600
Estimated sales range
Not available
$2,840/mo
Zestimate® history
Loading...
Owner options
Explore your selling options
What's special
Quality-built home in the highly desirable Flat River Ridge neighborhood! Situated on a beautifully landscaped 1-acre lot. This thoughfully designed property offers space, style and comfort both inside and out. The main level features 3 spacious bedrooms and 2 full baths with rich hardwood and tile flooring throughout. Step into the welcoming foyer and take in the soaring 19-foot ceilings that create an open and airy feel, while large windows frame peaceful views of the private backyard. The beautifully appointed kitchen boasts custom cabinetry, granite countertops and stainless steel appliances-perfect for both daily living and entertaining.The main-level primary suite is a true retreat, offering direct access to a large screened porch with a charming cathedral bead board ceiling. Step from the porch onto the connected backyard deck, ideal for relaxing or hosting guests. Upstairs you'll find two large versatile bonus rooms, walk in closet, a full bath with sleek tile shower, plenty of attic cubbies and closets for extra storage. This upstairs space offers room for office, games, workout or possible multigenerational living. The house is hardiboard with eye catching rock look veneer covering foundation. Updates include new roof 2024, total exterior. painted and porch rescreened 2022. New water heater 2020. Minutes to 501, you have quiet country living with easy access to Durham, RTP, RDU and Virginia.
Zillow last checked: 8 hours ago
Listing updated: October 28, 2025 at 12:57am
Listed by:
Lori Smith 804-241-3065,
West & Woodall Real Estate - S
Bought with:
Patsy A Rivers, 111784
Coldwell Banker Advantage Hend
Source: Doorify MLS,MLS#: 10090325
Facts & features
Interior
Bedrooms & bathrooms
- Bedrooms: 3
- Bathrooms: 3
- Full bathrooms: 3
Heating
- Central, Electric, Forced Air, Heat Pump
Cooling
- Ceiling Fan(s), Central Air, Electric, Heat Pump
Appliances
- Included: Built-In Electric Oven, Dishwasher, Electric Cooktop, Electric Water Heater, Microwave, Refrigerator, Oven, Water Heater
- Laundry: Electric Dryer Hookup, Laundry Room, Main Level, Sink, Washer Hookup
Features
- Breakfast Bar, Cathedral Ceiling(s), Ceiling Fan(s), Double Vanity, Entrance Foyer, Granite Counters, High Ceilings, High Speed Internet, Open Floorplan, Master Downstairs, Separate Shower, Walk-In Closet(s), Walk-In Shower, Whirlpool Tub
- Flooring: Carpet, Hardwood, Tile
- Windows: Plantation Shutters
- Number of fireplaces: 1
- Fireplace features: Family Room, Fireplace Screen, Gas, Gas Log, Insert, Propane
- Common walls with other units/homes: No Common Walls
Interior area
- Total structure area: 3,304
- Total interior livable area: 3,304 sqft
- Finished area above ground: 3,304
- Finished area below ground: 0
Property
Parking
- Total spaces: 4
- Parking features: Asphalt, Garage, Garage Door Opener, Garage Faces Side, Inside Entrance, Off Street
- Attached garage spaces: 2
- Uncovered spaces: 2
Features
- Levels: One and One Half
- Stories: 1
- Patio & porch: Deck, Front Porch, Patio, Screened
- Exterior features: Fire Pit, Private Yard, Rain Gutters, Uncovered Courtyard
- Pool features: None
- Fencing: None
- Has view: Yes
Lot
- Size: 1 Acres
- Features: Back Yard, Front Yard, Landscaped, Level, Paved, Private
Details
- Additional structures: Storage
- Parcel number: A65 544
- Special conditions: Standard
Construction
Type & style
- Home type: SingleFamily
- Architectural style: Craftsman
- Property subtype: Single Family Residence, Residential
Materials
- Fiber Cement, Stone Veneer
- Foundation: Block
- Roof: Shingle
Condition
- New construction: No
- Year built: 2007
- Major remodel year: 2007
Utilities & green energy
- Sewer: Septic Tank
- Water: Well
- Utilities for property: Cable Connected, Electricity Connected, Phone Available, Septic Connected, Water Connected, Propane
Community & neighborhood
Community
- Community features: Street Lights
Location
- Region: Timberlake
- Subdivision: Flat River Ridge
HOA & financial
HOA
- Has HOA: Yes
- HOA fee: $300 annually
- Amenities included: Maintenance Grounds
- Services included: Maintenance Grounds
Other
Other facts
- Road surface type: Asphalt, Paved
Price history
| Date | Event | Price |
|---|---|---|
| 6/16/2025 | Sold | $589,900+0.1%$179/sqft |
Source: | ||
| 5/2/2025 | Pending sale | $589,500$178/sqft |
Source: | ||
| 4/27/2025 | Listed for sale | $589,500+54.7%$178/sqft |
Source: | ||
| 3/13/2020 | Sold | $381,000-2.3%$115/sqft |
Source: | ||
| 2/3/2020 | Pending sale | $389,900$118/sqft |
Source: Keller Williams Brier Creek #2254341 Report a problem | ||
Public tax history
| Year | Property taxes | Tax assessment |
|---|---|---|
| 2025 | $4,172 +17.6% | $598,831 +38.7% |
| 2024 | $3,548 +5.9% | $431,626 |
| 2023 | $3,350 -0.1% | $431,626 -0.4% |
Find assessor info on the county website
Neighborhood: 27583
Nearby schools
GreatSchools rating
- 8/10Helena ElementaryGrades: K-5Distance: 2.4 mi
- 8/10Southern MiddleGrades: 6-8Distance: 8.8 mi
- 2/10Person High SchoolGrades: 9-12Distance: 11 mi
Schools provided by the listing agent
- Elementary: Person - Helena
- Middle: Person - Southern
- High: Person - Person
Source: Doorify MLS. This data may not be complete. We recommend contacting the local school district to confirm school assignments for this home.

Get pre-qualified for a loan
At Zillow Home Loans, we can pre-qualify you in as little as 5 minutes with no impact to your credit score.An equal housing lender. NMLS #10287.
Sell for more on Zillow
Get a free Zillow Showcase℠ listing and you could sell for .
$586,600
2% more+ $11,732
With Zillow Showcase(estimated)
$598,332
