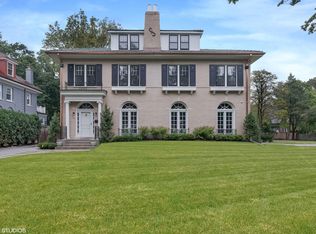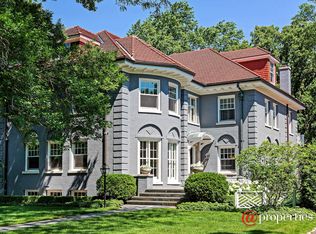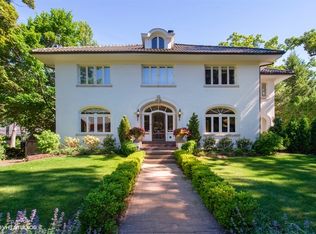Closed
$2,325,000
85 Robsart Rd, Kenilworth, IL 60043
5beds
6,500sqft
Single Family Residence
Built in 1923
0.28 Acres Lot
$2,390,000 Zestimate®
$358/sqft
$5,381 Estimated rent
Home value
$2,390,000
$2.13M - $2.68M
$5,381/mo
Zestimate® history
Loading...
Owner options
Explore your selling options
What's special
Set in one of Kenilworth's most serene locations, elegant this home is the fine combination of modern comfort, luxury, and quality. This 5 BR 7.1 BA & 1BR/1BA also has a COACH HOUSE WITH FULL KITCHEN, SEPARATE MECHANICAL SYSTEM & 3 CAR GARAGE. Details include Sophisticated Storm/flood Control. Tile roof, copper gutters. BASEMENT: 9' high basement w fully-equipped 7-seat Theater, large playroom, 2 LAUNDRIES, and additional 1st-floor laundry hookup plumbed. 1st FLOOR: exquisite custom quarter-sawn oak hand-carved Library, DR, Plasterwork that will take your breath away. Gourmet Kitchen, Extra Thick Marble. GOURMET appliances: SUBZERO, VIKING, MIELE, 2 Sinks, 2 dishwashers & breakfast room. Plaster moldings large and bright FR. 2nd FLOOR: Luxurious Primary Suite: Spa Shower, Polished Volcanic Limestone Soaking Tub, Hard Wood HIS/HER Closets. 2nd floor Laundry. 4 Large BRs EACH with en suite BA. Large Bright 3rd FLOOR w/Full BA. State of the Art Low Voltage System: Security Alarm, 8 cameras, entertainment systems. Highest Efficiency HVAC. All Systems (plumbing, electric, heating, etc) are New. Walk to award-winning Joseph Sears School (JK-8), New Trier, Train, Lake, Plaza Del Lago, Shopping, Parks ... Don't Wait! Note: The next-door lot is also available for sale.
Zillow last checked: 8 hours ago
Listing updated: February 15, 2025 at 12:23am
Listing courtesy of:
Paul Harb, CIPS 847-421-8595,
Wilmette Real Estate & Management Company LLC
Bought with:
Tommy Choi
Keller Williams ONEChicago
Source: MRED as distributed by MLS GRID,MLS#: 12205047
Facts & features
Interior
Bedrooms & bathrooms
- Bedrooms: 5
- Bathrooms: 8
- Full bathrooms: 7
- 1/2 bathrooms: 1
Primary bedroom
- Features: Flooring (Hardwood), Bathroom (Full)
- Level: Second
- Area: 400 Square Feet
- Dimensions: 20X20
Bedroom 2
- Features: Flooring (Hardwood)
- Level: Second
- Area: 168 Square Feet
- Dimensions: 12X14
Bedroom 3
- Features: Flooring (Hardwood)
- Level: Second
- Area: 364 Square Feet
- Dimensions: 26X14
Bedroom 4
- Features: Flooring (Hardwood)
- Level: Second
- Area: 132 Square Feet
- Dimensions: 11X12
Bedroom 5
- Features: Flooring (Hardwood)
- Level: Second
- Area: 180 Square Feet
- Dimensions: 15X12
Breakfast room
- Features: Flooring (Hardwood)
- Level: Main
- Area: 121 Square Feet
- Dimensions: 11X11
Deck
- Features: Flooring (Hardwood)
- Level: Main
- Area: 196 Square Feet
- Dimensions: 14X14
Dining room
- Features: Flooring (Hardwood)
- Level: Main
- Area: 255 Square Feet
- Dimensions: 15X17
Family room
- Features: Flooring (Hardwood)
- Level: Main
- Area: 432 Square Feet
- Dimensions: 16X27
Foyer
- Features: Flooring (Hardwood)
- Level: Main
- Area: 153 Square Feet
- Dimensions: 9X17
Kitchen
- Features: Kitchen (Island, Pantry-Butler, Pantry-Closet), Flooring (Hardwood)
- Level: Main
- Area: 700 Square Feet
- Dimensions: 25X28
Laundry
- Features: Flooring (Hardwood)
- Level: Second
- Area: 36 Square Feet
- Dimensions: 4X9
Library
- Features: Flooring (Hardwood)
- Level: Main
- Area: 160 Square Feet
- Dimensions: 10X16
Living room
- Features: Flooring (Hardwood)
- Level: Main
- Area: 400 Square Feet
- Dimensions: 16X25
Mud room
- Features: Flooring (Hardwood)
- Level: Main
- Area: 10 Square Feet
- Dimensions: 5X2
Office
- Features: Flooring (Hardwood)
- Level: Third
- Area: 378 Square Feet
- Dimensions: 18X21
Recreation room
- Features: Flooring (Ceramic Tile)
- Level: Basement
- Area: 546 Square Feet
- Dimensions: 13X42
Other
- Features: Flooring (Ceramic Tile)
- Level: Basement
- Area: 280 Square Feet
- Dimensions: 14X20
Other
- Features: Flooring (Ceramic Tile)
- Level: Basement
- Area: 81 Square Feet
- Dimensions: 9X9
Heating
- Natural Gas, Electric, Forced Air, Baseboard, Radiant, Heat Pump, Sep Heating Systems - 2+, Indv Controls, Zoned, Other, Radiant Floor
Cooling
- Central Air, Zoned
Appliances
- Included: Double Oven, Range, Microwave, Dishwasher, High End Refrigerator, Bar Fridge, Freezer, Washer, Dryer, Disposal, Trash Compactor, Stainless Steel Appliance(s), Cooktop, Oven, Range Hood
- Laundry: Main Level, Upper Level
Features
- Flooring: Hardwood
- Windows: Skylight(s)
- Basement: Finished,Full
- Attic: Finished
- Number of fireplaces: 2
- Fireplace features: Living Room, Master Bedroom
Interior area
- Total structure area: 0
- Total interior livable area: 6,500 sqft
Property
Parking
- Total spaces: 3
- Parking features: On Site, Garage Owned, Detached, Garage
- Garage spaces: 3
Accessibility
- Accessibility features: No Disability Access
Features
- Stories: 3
- Patio & porch: Deck
- Has spa: Yes
- Spa features: Indoor Hot Tub
Lot
- Size: 0.28 Acres
- Dimensions: 75 X 160
Details
- Additional structures: Other
- Parcel number: 05271130230000
- Special conditions: None
Construction
Type & style
- Home type: SingleFamily
- Property subtype: Single Family Residence
Materials
- Brick
- Foundation: Concrete Perimeter
- Roof: Tile
Condition
- New construction: No
- Year built: 1923
- Major remodel year: 2019
Utilities & green energy
- Electric: Service - 400 Amp or Greater
- Sewer: Public Sewer
- Water: Public
Community & neighborhood
Location
- Region: Kenilworth
HOA & financial
HOA
- Services included: None
Other
Other facts
- Listing terms: Conventional
- Ownership: Fee Simple
Price history
| Date | Event | Price |
|---|---|---|
| 2/12/2025 | Sold | $2,325,000-2.9%$358/sqft |
Source: | ||
| 1/2/2025 | Contingent | $2,395,000$368/sqft |
Source: | ||
| 11/6/2024 | Listed for sale | $2,395,000-3.2%$368/sqft |
Source: | ||
| 10/14/2024 | Listing removed | $2,475,000-0.4%$381/sqft |
Source: | ||
| 9/8/2024 | Price change | $2,485,000-0.6%$382/sqft |
Source: | ||
Public tax history
| Year | Property taxes | Tax assessment |
|---|---|---|
| 2023 | $60,278 -6.4% | $239,676 -12.1% |
| 2022 | $64,404 +16.6% | $272,558 +45.7% |
| 2021 | $55,228 +3.1% | $187,051 |
Find assessor info on the county website
Neighborhood: Kenilworth Beach
Nearby schools
GreatSchools rating
- 9/10The Joseph Sears SchoolGrades: PK-8Distance: 0.8 mi
- 10/10New Trier Township High School WinnetkaGrades: 10-12Distance: 0.9 mi
- NANew Trier Township H S NorthfieldGrades: 9Distance: 3.2 mi
Schools provided by the listing agent
- District: 38
Source: MRED as distributed by MLS GRID. This data may not be complete. We recommend contacting the local school district to confirm school assignments for this home.
Get a cash offer in 3 minutes
Find out how much your home could sell for in as little as 3 minutes with a no-obligation cash offer.
Estimated market value$2,390,000
Get a cash offer in 3 minutes
Find out how much your home could sell for in as little as 3 minutes with a no-obligation cash offer.
Estimated market value
$2,390,000


