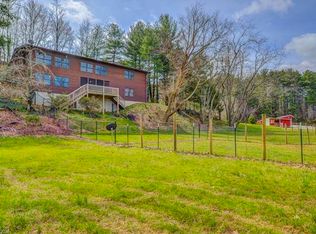Closed
$825,000
85 Rock Rest Rd, Hendersonville, NC 28739
3beds
3,322sqft
Single Family Residence
Built in 1986
2.49 Acres Lot
$818,400 Zestimate®
$248/sqft
$2,735 Estimated rent
Home value
$818,400
$720,000 - $933,000
$2,735/mo
Zestimate® history
Loading...
Owner options
Explore your selling options
What's special
Meticulously maintained, thoughtfully updated, and superbly sited to enjoy marvelous mountain vistas and cooling breezes. This rustic-meets-contemporary, multi-generational gem ticks all the boxes! Light filled Primary BR with updated porcelain tiled bath. Newly remodeled kitchen incorporates handsome granite counters with breakfast bar and farm house sink. Generous Living Room flanked by stacked stone fireplace, vaulted beamed ceilings, french doors, lighted cabinetry and gleaming hardwoods flows effortlessly into Dining area and adjacent deck - allowing seamless space for entertaining! Downstairs in-law suite boasts an eat-in kitchen, full bath, office, bonus room with oversized sliders to enjoy sweeping views from the adjacent stone patio - and no-step separate entrance. Oversized 2 car garage -as well as workshop and plenty of additional storage!
Zillow last checked: 8 hours ago
Listing updated: November 21, 2025 at 02:08pm
Listing Provided by:
Timothy Reid Johnson tjohnson@tryonhorseandhome.com,
Tryon Horse & Home LLC
Bought with:
Karen Bosse
Howard Hanna Beverly-Hanks
Source: Canopy MLS as distributed by MLS GRID,MLS#: 4282137
Facts & features
Interior
Bedrooms & bathrooms
- Bedrooms: 3
- Bathrooms: 3
- Full bathrooms: 3
- Main level bedrooms: 3
Primary bedroom
- Level: Main
Bedroom s
- Level: Main
Bedroom s
- Level: Main
Bathroom full
- Level: Main
Bathroom full
- Level: Main
Bathroom full
- Level: Basement
Other
- Level: Basement
Other
- Level: Basement
Dining room
- Level: Main
Flex space
- Level: Basement
Kitchen
- Level: Main
Living room
- Level: Main
Living room
- Level: Basement
Other
- Level: Basement
Heating
- Heat Pump
Cooling
- Ceiling Fan(s), Central Air, Heat Pump
Appliances
- Included: Dishwasher, Disposal, Dryer, Electric Oven, Electric Range, Microwave, Refrigerator
- Laundry: In Hall, Laundry Closet
Features
- Pantry, Storage, Walk-In Pantry
- Flooring: Carpet, Laminate, Parquet, Tile, Wood
- Doors: French Doors, Insulated Door(s), Sliding Doors, Storm Door(s)
- Basement: Apartment,Basement Garage Door,Basement Shop,Exterior Entry,Storage Space,Walk-Out Access
- Fireplace features: Gas Log, Living Room
Interior area
- Total structure area: 2,078
- Total interior livable area: 3,322 sqft
- Finished area above ground: 2,078
- Finished area below ground: 1,244
Property
Parking
- Total spaces: 5
- Parking features: Basement, Attached Garage, Garage Faces Front, Garage Shop
- Attached garage spaces: 2
- Uncovered spaces: 3
Features
- Levels: One and One Half
- Stories: 1
- Patio & porch: Deck, Patio, Porch
- Has view: Yes
- View description: Mountain(s), Year Round
Lot
- Size: 2.49 Acres
- Features: Cleared, Rolling Slope, Wooded, Views
Details
- Additional structures: Other
- Parcel number: 9538718927
- Zoning: R2R
- Special conditions: Standard
- Other equipment: Fuel Tank(s), Generator Hookup
- Horse amenities: None
Construction
Type & style
- Home type: SingleFamily
- Architectural style: Cabin
- Property subtype: Single Family Residence
Materials
- Log, Stone, Wood
- Roof: Metal
Condition
- New construction: No
- Year built: 1986
Utilities & green energy
- Sewer: Septic Installed
- Water: Shared Well
- Utilities for property: Cable Available, Electricity Connected, Propane, Underground Power Lines, Underground Utilities
Community & neighborhood
Security
- Security features: Radon Mitigation System
Location
- Region: Hendersonville
- Subdivision: Chimney Glen Estates
HOA & financial
HOA
- Has HOA: Yes
- HOA fee: $1,000 annually
Other
Other facts
- Listing terms: Cash,Conventional
- Road surface type: Asphalt, Paved
Price history
| Date | Event | Price |
|---|---|---|
| 10/23/2025 | Sold | $825,000-2.9%$248/sqft |
Source: | ||
| 7/25/2025 | Listed for sale | $850,000+88.9%$256/sqft |
Source: | ||
| 5/4/2020 | Sold | $450,000$135/sqft |
Source: | ||
| 3/6/2020 | Listed for sale | $450,000+30.4%$135/sqft |
Source: Beverly-Hanks Hendersonville #3599307 Report a problem | ||
| 8/17/2017 | Sold | $345,000-14.8%$104/sqft |
Source: | ||
Public tax history
| Year | Property taxes | Tax assessment |
|---|---|---|
| 2024 | $3,057 | $559,800 |
| 2023 | $3,057 +28.3% | $559,800 +58.9% |
| 2022 | $2,382 | $352,400 +1.9% |
Find assessor info on the county website
Neighborhood: 28739
Nearby schools
GreatSchools rating
- 6/10Etowah ElementaryGrades: PK-5Distance: 2 mi
- 6/10Rugby MiddleGrades: 6-8Distance: 5 mi
- 8/10West Henderson HighGrades: 9-12Distance: 5.4 mi
Schools provided by the listing agent
- Elementary: Etowah
- Middle: Rugby
- High: West Henderson
Source: Canopy MLS as distributed by MLS GRID. This data may not be complete. We recommend contacting the local school district to confirm school assignments for this home.
Get a cash offer in 3 minutes
Find out how much your home could sell for in as little as 3 minutes with a no-obligation cash offer.
Estimated market value
$818,400
