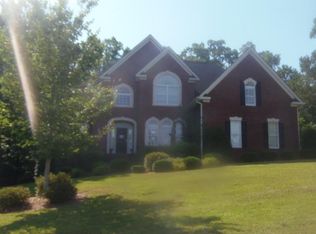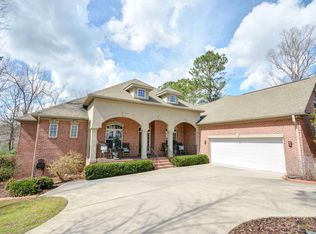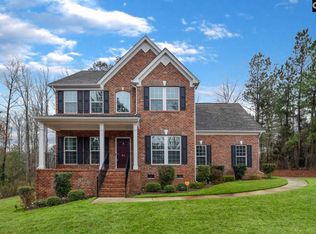Over 5000 Square Feet Of Heated and Cooled space! This well kept 5 years young Gorgeous Home on the water in the Beautiful Stonington Estates boasts with Character. Has a 1530 square feet unfinished Basement that is already heated and cooled and plumbed! The inviting feel of the home greets you as you walk in to notice the heavy moldings and beautiful hardwood floors. The Gourmet Kitchen has Beautiful Stained Cabinets and Granite Countertops / Island. It is also open to the Coffered Ceiling Family Room to bring your family together to make memories. The Large bonus room has a closet and can be used as the 6th bedroom. It is wired with surround sound to be used as a Media Room for friends and family fun times! The Master Bedroom has a Grand Feel with double door entrance with his and her closets. Walkout to the serene large backyard with Beautiful views of the water. This home also has Three Car Garage and space to park a number of cars for entertaining. This home is also Energy Star Certified!(Energy Efficient) Tankless Water heater as well. Per the seller, Electricity bill to heat and cool this over 5000 square feet home is an average of $200 monthly!You want to see this home! So much to offer
This property is off market, which means it's not currently listed for sale or rent on Zillow. This may be different from what's available on other websites or public sources.


