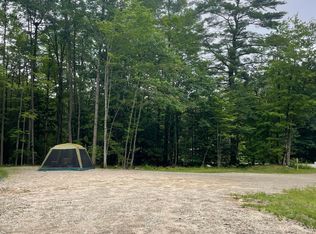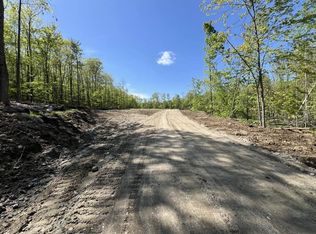Closed
$360,000
85 South Road, Livermore, ME 04253
3beds
1,630sqft
Single Family Residence
Built in 1985
17.6 Acres Lot
$408,500 Zestimate®
$221/sqft
$2,329 Estimated rent
Home value
$408,500
$384,000 - $433,000
$2,329/mo
Zestimate® history
Loading...
Owner options
Explore your selling options
What's special
Quintessential Maine -- A quaint log home on 17+ acres of wooded land boasts of natural wood finish throughout. Offering 3 beds, 1 bath and full basement. The great room has a cathedral ceiling, woodstove with brick hearth, and open staircase. Layout with a first floor bedroom & bath, which works well for one level living, with 2 additional bedrooms on 2nd floor. Features: Brand new 3 bed septic system. Well. Oil fired boiler, and wood boiler. 3-season sunroom. Metal roofing. Garden areas. Shed, and Woodshed. Security system in place. Acreage has over 600 feet road frontage, a small stream, and is sub-dividable per town. Just 10 min drive to grocery store, postal, town hall & dining. 35 min drive (23 miles) to Auburn exit 85, and just over an hour to Portland Jetport.
Zillow last checked: 8 hours ago
Listing updated: January 13, 2025 at 07:07pm
Listed by:
Keller Williams Realty 207-754-6500
Bought with:
Century 21 North East
Source: Maine Listings,MLS#: 1550209
Facts & features
Interior
Bedrooms & bathrooms
- Bedrooms: 3
- Bathrooms: 1
- Full bathrooms: 1
Primary bedroom
- Level: First
Bedroom 2
- Level: Second
Bedroom 3
- Level: Second
Dining room
- Features: Dining Area
- Level: First
Kitchen
- Features: Pantry, Skylight
- Level: First
Living room
- Features: Cathedral Ceiling(s), Heat Stove
- Level: First
Sunroom
- Features: Three-Season
- Level: First
Heating
- Baseboard, Hot Water, Zoned, Stove
Cooling
- None
Appliances
- Included: Dryer, Electric Range, Refrigerator, Washer
Features
- 1st Floor Bedroom, Bathtub, Pantry, Shower
- Flooring: Vinyl, Wood
- Windows: Double Pane Windows
- Basement: Crawl Space,Full,Unfinished
- Number of fireplaces: 1
Interior area
- Total structure area: 1,630
- Total interior livable area: 1,630 sqft
- Finished area above ground: 1,630
- Finished area below ground: 0
Property
Parking
- Parking features: Gravel, Other, 5 - 10 Spaces
Features
- Patio & porch: Deck
- Has view: Yes
- View description: Trees/Woods
Lot
- Size: 17.60 Acres
- Features: Rural, Rolling Slope, Landscaped, Wooded
Details
- Additional structures: Shed(s)
- Parcel number: LVMRMR01L042A
- Zoning: Residential
- Other equipment: Cable, Internet Access Available
Construction
Type & style
- Home type: SingleFamily
- Architectural style: Cape Cod,Chalet,Cottage,Other
- Property subtype: Single Family Residence
Materials
- Log, Wood Frame, Log Siding, Other, Wood Siding
- Foundation: Block
- Roof: Metal
Condition
- Year built: 1985
Utilities & green energy
- Electric: Circuit Breakers
- Sewer: Private Sewer
- Water: Well
- Utilities for property: Utilities On
Green energy
- Energy efficient items: Ceiling Fans
Community & neighborhood
Security
- Security features: Security System
Location
- Region: Livermore
Other
Other facts
- Road surface type: Paved
Price history
| Date | Event | Price |
|---|---|---|
| 2/17/2023 | Sold | $360,000+20.4%$221/sqft |
Source: | ||
| 1/19/2023 | Pending sale | $299,000$183/sqft |
Source: | ||
| 1/10/2023 | Listed for sale | $299,000+70.9%$183/sqft |
Source: | ||
| 3/30/2020 | Sold | $175,000-7.8%$107/sqft |
Source: | ||
| 10/29/2019 | Price change | $189,900-2.6%$117/sqft |
Source: Maine Realty LLC #1401788 Report a problem | ||
Public tax history
| Year | Property taxes | Tax assessment |
|---|---|---|
| 2024 | $2,872 +5.2% | $167,978 |
| 2023 | $2,730 +1.6% | $167,978 |
| 2022 | $2,688 | $167,978 |
Find assessor info on the county website
Neighborhood: 04253
Nearby schools
GreatSchools rating
- NASpruce Mountain Primary SchoolGrades: PK-2Distance: 6.1 mi
- 2/10Spruce Mountain Middle SchoolGrades: 6-8Distance: 9.9 mi
- 3/10Spruce Mountain High SchoolGrades: 9-12Distance: 9.9 mi

Get pre-qualified for a loan
At Zillow Home Loans, we can pre-qualify you in as little as 5 minutes with no impact to your credit score.An equal housing lender. NMLS #10287.

