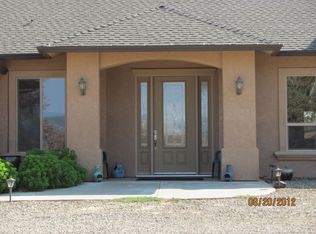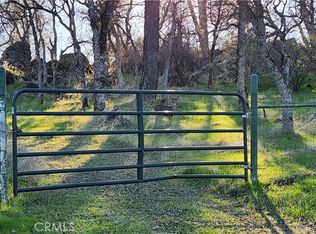Sold for $403,000
Listing Provided by:
Troy Davis DRE #01389131 530-570-1630,
Action Realty
Bought with: NONMEMBER MRML
$403,000
85 Sunnyhill Rd, Marysville, CA 95901
3beds
1,954sqft
Single Family Residence
Built in 2008
5 Acres Lot
$401,400 Zestimate®
$206/sqft
$2,333 Estimated rent
Home value
$401,400
$353,000 - $458,000
$2,333/mo
Zestimate® history
Loading...
Owner options
Explore your selling options
What's special
Welcome to this exceptional 5-acre horse property offering the perfect blend of country charm, modern comforts, and endless possibilities. This beautifully maintained home features 3 spacious bedrooms, 2 full bathrooms, and 1,954 square feet of thoughtfully designed living space. Ideal for anyone seeking peace, privacy, and a lifestyle connected to nature, this property offers room to breathe, grow, and enjoy the outdoors. Step inside to discover an inviting open floor plan with high ceilings, dual-paned windows, and ceiling fans throughout, providing natural light and comfort year-round. The spacious living room features a cozy fireplace and built-in shelving, creating a warm and welcoming environment for relaxing or entertaining. The kitchen is a true highlight of the home, designed with both functionality and style in mind. It includes granite countertops, a kitchen bar for casual dining, a dishwasher, range, and ample cabinetry for storage. Whether you're cooking for two or hosting a larger gathering, this kitchen can handle it all. The primary suite is a peaceful retreat with a large walk-in closet and a luxurious bathroom featuring a walk-in shower, a soaking tub, and a double sink vanity, offering a spa-like experience right at home. Two additional bedrooms are well-sized with easy access to the second full bathroom. A dedicated laundry room adds convenience to your daily routine. Outdoors, the property is just as impressive. Enjoy your morning coffee on the covered front porch or host family and friends on the expansive back patio and gazebo area. With 5 acres of flat, usable land, the opportunities are endless—bring your horses, start a garden, plant an orchard, or simply enjoy the space and privacy. The oversized 4-car attached garage provides ample space for vehicles, tools, and toys and even includes a convenient half bath—perfect for outdoor projects or hosting gatherings without needing to enter the main house. There is also plenty of RV parking, making it ideal for those who love to travel or entertain guests with large vehicles. Built in 2008, this home has been lovingly maintained and is move-in ready. Whether you're looking to raise animals, grow your own food, or simply enjoy wide open spaces, this property offers the perfect setting. Don’t miss the chance to make this one-of-a-kind country oasis your new home.
Zillow last checked: 8 hours ago
Listing updated: December 16, 2025 at 12:13pm
Listing Provided by:
Troy Davis DRE #01389131 530-570-1630,
Action Realty
Bought with:
Gary Aulakh, DRE #02017388
NONMEMBER MRML
Source: CRMLS,MLS#: PA25119189 Originating MLS: California Regional MLS
Originating MLS: California Regional MLS
Facts & features
Interior
Bedrooms & bathrooms
- Bedrooms: 3
- Bathrooms: 2
- Full bathrooms: 2
- Main level bathrooms: 2
- Main level bedrooms: 3
Primary bedroom
- Features: Main Level Primary
Primary bedroom
- Features: Primary Suite
Bedroom
- Features: All Bedrooms Down
Bedroom
- Features: Bedroom on Main Level
Bathroom
- Features: Bathroom Exhaust Fan, Bathtub, Dual Sinks, Linen Closet, Soaking Tub, Separate Shower, Tub Shower, Walk-In Shower
Kitchen
- Features: Granite Counters, Kitchen/Family Room Combo, Utility Sink
Heating
- Central
Cooling
- Central Air
Appliances
- Included: Dishwasher, Disposal, Microwave, Propane Oven, Propane Range, Propane Water Heater
- Laundry: Washer Hookup, Electric Dryer Hookup, Inside, Laundry Room, Propane Dryer Hookup
Features
- Breakfast Bar, Built-in Features, Ceiling Fan(s), Separate/Formal Dining Room, High Ceilings, Open Floorplan, Recessed Lighting, Track Lighting, All Bedrooms Down, Bedroom on Main Level, Main Level Primary, Primary Suite, Walk-In Closet(s)
- Flooring: Carpet, Laminate, Tile
- Doors: Sliding Doors
- Windows: Double Pane Windows, Screens
- Has fireplace: Yes
- Fireplace features: Living Room
- Common walls with other units/homes: No Common Walls
Interior area
- Total interior livable area: 1,954 sqft
Property
Parking
- Total spaces: 4
- Parking features: Door-Multi, Driveway, Garage Faces Front, Garage, Garage Door Opener, Gravel, Oversized, Pull-through, Garage Faces Rear, RV Potential, RV Access/Parking
- Attached garage spaces: 4
Accessibility
- Accessibility features: No Stairs, Accessible Entrance
Features
- Levels: One
- Stories: 1
- Entry location: 0
- Patio & porch: Concrete, Covered, Front Porch, Open, Patio, Porch
- Exterior features: Rain Gutters
- Pool features: None
- Spa features: None
- Fencing: Wire
- Has view: Yes
- View description: Pasture, Trees/Woods
Lot
- Size: 5 Acres
- Features: Back Yard, Front Yard, Horse Property, Yard
Details
- Parcel number: 028390019000
- Zoning: A5
- Special conditions: Short Sale
- Horses can be raised: Yes
Construction
Type & style
- Home type: SingleFamily
- Property subtype: Single Family Residence
Materials
- Stucco
- Foundation: Slab
- Roof: Composition
Condition
- New construction: No
- Year built: 2008
Utilities & green energy
- Electric: 220 Volts in Laundry
- Sewer: Septic Type Unknown
- Water: Well
- Utilities for property: Electricity Connected, Propane
Community & neighborhood
Security
- Security features: Carbon Monoxide Detector(s), Smoke Detector(s)
Community
- Community features: Fishing, Lake, Rural, Water Sports
Location
- Region: Marysville
Other
Other facts
- Listing terms: Submit
- Road surface type: Gravel
Price history
| Date | Event | Price |
|---|---|---|
| 11/25/2025 | Sold | $403,000+15.1%$206/sqft |
Source: | ||
| 7/1/2025 | Pending sale | $350,000$179/sqft |
Source: MetroList Services of CA #225070054 Report a problem | ||
| 6/17/2025 | Contingent | $350,000$179/sqft |
Source: | ||
| 5/29/2025 | Listed for sale | $350,000$179/sqft |
Source: | ||
Public tax history
Tax history is unavailable.
Neighborhood: 95901
Nearby schools
GreatSchools rating
- 7/10Bangor Elementary SchoolGrades: K-8Distance: 0.9 mi
- 4/10Las Plumas High SchoolGrades: 9-12Distance: 9.5 mi
Get a cash offer in 3 minutes
Find out how much your home could sell for in as little as 3 minutes with a no-obligation cash offer.
Estimated market value$401,400
Get a cash offer in 3 minutes
Find out how much your home could sell for in as little as 3 minutes with a no-obligation cash offer.
Estimated market value
$401,400

