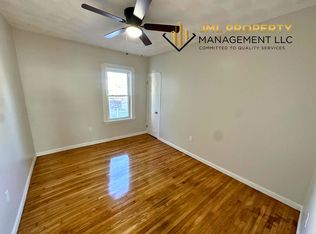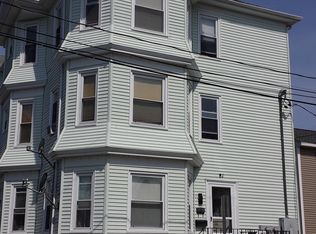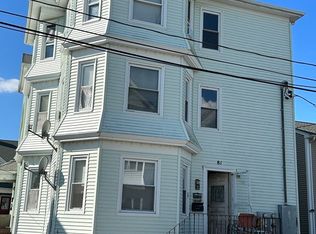Completely move in ready home with three bedrooms and two full baths. Renovations were done seven years ago and include heating, plumbing, kitchen, bathrooms, flooring, appliances and much more. First floor features a double parlor, dining room, bathroom and kitchen. The second floor consists of three bedrooms and another full bathroom. Nice private fenced in yard perfect for entertaining guests. The good news does not stop there. Off street parking for two vehicles, granite counter tops, stainless steel appliances and laundry in the basement.
This property is off market, which means it's not currently listed for sale or rent on Zillow. This may be different from what's available on other websites or public sources.



