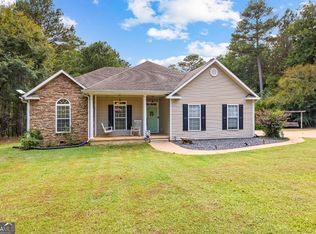SPACE, SPACE, AND MORE SPACE......Lovely home located on the Troup County and Heard County line... New flooring throughout this lovely home... Listed as a 3 bedroom 3 bath but the finished basement has 2 ADDITIONAL bedrooms and an office.... This home also features a large kitchen, split floor plan, breakfast area, dining room, open living room, tiled bath, walk-in closets, large back deck, basement entry and so much more.... Short drive to Heard County and Troup County Schools.... 100% FINANCING TO QUALIFIED BUYERS...... 1 YEAR HOME WARRANTY INCLUDED...... JUST UNDER 4 ACRES!!!!! OVER 3300 Sq. Ft. of living space!!!!!!!!!!
This property is off market, which means it's not currently listed for sale or rent on Zillow. This may be different from what's available on other websites or public sources.

