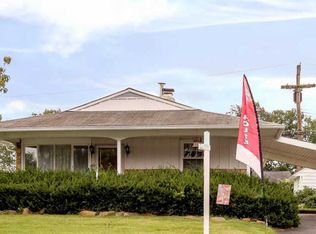Sold for $355,000
$355,000
85 Timber Ln, Levittown, PA 19054
3beds
1,456sqft
Single Family Residence
Built in 1953
7,000 Square Feet Lot
$413,500 Zestimate®
$244/sqft
$2,843 Estimated rent
Home value
$413,500
$393,000 - $434,000
$2,843/mo
Zestimate® history
Loading...
Owner options
Explore your selling options
What's special
We would like to welcome you to 85 Timber Lane located in Falls township within the highly acclaimed Pennsbury School District, is this three bedroom, vinyl- sided home. Throughout this home there are oversized vinyl replacement windows providing bright natural light. Upon entering is a very spacious great room with a fireplace that has heat circulator to aid on those cold, winter days. Midway through, there are double glass doors leading into the oversize enlarged eat - in - kitchen. At the far end is a door leading to the back patio and gazebo area. The kitchen is nicely equipped with a stainless steel refrigerator and Bosch dishwasher. There is a smooth top stove located on the kitchen island and a Jenn-air convection wall oven. Proceeding through the kitchen is an entrance to the office/study area which also has pull down steps to access attic storage. To the left is the laundry/utility area where you will find the washer and dryer along with the hot water heater. The bathroom has been fully remodeled with double sinks and vinyl flooring. The remainder of the home is finished with engineered wood plank flooring, which is also seen throughout all three bedrooms. An extremely luxurious feature includes the five - zoned heating/cooling this house contains, which were all professionally installed for peak efficiency throughout the seasons. This home also contains a professionally installed whole house generator, which automatically generates electricity during power outages.
Zillow last checked: 8 hours ago
Listing updated: May 04, 2023 at 09:30am
Listed by:
Michael P Bresnahan 215-379-2856,
RE/MAX One Realty
Bought with:
Betsy Uveges, RS310942
Realty Mark Associates
Source: Bright MLS,MLS#: PABU2036646
Facts & features
Interior
Bedrooms & bathrooms
- Bedrooms: 3
- Bathrooms: 1
- Full bathrooms: 1
- Main level bathrooms: 1
- Main level bedrooms: 3
Heating
- Central, ENERGY STAR Qualified Equipment, Electric, Propane
Cooling
- Ductless, Electric
Appliances
- Included: Dishwasher, Dryer, Self Cleaning Oven, Oven/Range - Electric, Oven, Range Hood, Refrigerator, Stainless Steel Appliance(s), Washer, Water Heater, Electric Water Heater
- Laundry: Main Level, Washer/Dryer Hookups Only, Laundry Room
Features
- Attic, Combination Kitchen/Dining, Breakfast Area, Family Room Off Kitchen, Kitchen Island, Kitchen - Table Space, Pantry, Dry Wall
- Flooring: Engineered Wood, Luxury Vinyl, Carpet
- Doors: Insulated
- Windows: Screens, Double Hung, Transom
- Has basement: No
- Number of fireplaces: 1
- Fireplace features: Gas/Propane
Interior area
- Total structure area: 1,456
- Total interior livable area: 1,456 sqft
- Finished area above ground: 1,456
Property
Parking
- Parking features: Asphalt, Driveway, On Street
- Has uncovered spaces: Yes
Accessibility
- Accessibility features: None
Features
- Levels: One
- Stories: 1
- Patio & porch: Patio, Porch, Roof
- Pool features: None
- Fencing: Vinyl
Lot
- Size: 7,000 sqft
- Dimensions: 70 x 100
- Features: Front Yard, Cleared, Landscaped, Rear Yard, SideYard(s), Level
Details
- Additional structures: Above Grade
- Parcel number: 13023519
- Zoning: NCR
- Special conditions: Probate Listing
Construction
Type & style
- Home type: SingleFamily
- Architectural style: Ranch/Rambler,Beaux Arts
- Property subtype: Single Family Residence
Materials
- Vinyl Siding
- Foundation: Concrete Perimeter
- Roof: Architectural Shingle
Condition
- Excellent
- New construction: No
- Year built: 1953
Utilities & green energy
- Electric: 200+ Amp Service
- Sewer: Public Septic
- Water: Public
- Utilities for property: Water Available, Sewer Available, Electricity Available, Cable Connected, Fiber Optic, Cable
Green energy
- Energy efficient items: HVAC
- Energy generation: Grid-Tied
Community & neighborhood
Location
- Region: Levittown
- Subdivision: Thornridge
- Municipality: FALLS TWP
Other
Other facts
- Listing agreement: Exclusive Right To Sell
- Listing terms: Cash,Conventional,VA Loan,FHA
- Ownership: Fee Simple
Price history
| Date | Event | Price |
|---|---|---|
| 4/28/2023 | Sold | $355,000-5.3%$244/sqft |
Source: | ||
| 3/19/2023 | Contingent | $374,900$257/sqft |
Source: | ||
| 11/12/2022 | Price change | $374,900-6.3%$257/sqft |
Source: | ||
| 10/3/2022 | Listed for sale | $399,900$275/sqft |
Source: | ||
Public tax history
| Year | Property taxes | Tax assessment |
|---|---|---|
| 2025 | $4,075 | $17,520 |
| 2024 | $4,075 | $17,520 |
| 2023 | -- | -- |
Find assessor info on the county website
Neighborhood: Thornridge
Nearby schools
GreatSchools rating
- 4/10Manor El SchoolGrades: K-5Distance: 0.3 mi
- 6/10Charles H Boehm Middle SchoolGrades: 6-8Distance: 2.4 mi
- 7/10Pennsbury High SchoolGrades: 9-12Distance: 1.1 mi
Schools provided by the listing agent
- High: Pensbury
- District: Pennsbury
Source: Bright MLS. This data may not be complete. We recommend contacting the local school district to confirm school assignments for this home.
Get a cash offer in 3 minutes
Find out how much your home could sell for in as little as 3 minutes with a no-obligation cash offer.
Estimated market value$413,500
Get a cash offer in 3 minutes
Find out how much your home could sell for in as little as 3 minutes with a no-obligation cash offer.
Estimated market value
$413,500
