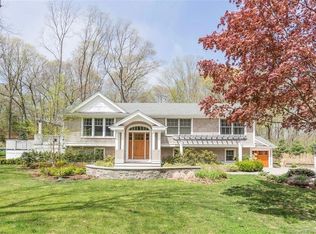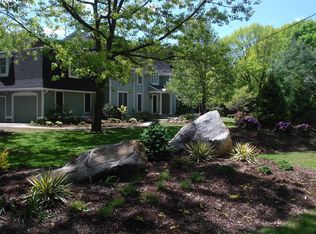Welcome to a stunning contemporary home that has been meticulously redesigned to embrace the ultimate indoor-outdoor lifestyle. This beautiful 4-bedroom home features two exquisite blue stone patio areas, creating an ambiance perfect for relaxation, privacy, and upscale entertaining. The upper-level patio is a true oasis, boasting an impressive in-ground heated spa pool and a stylish cabana, ensuring your outdoor gatherings are nothing short of spectacular. As you explore the interior, you'll discover a beautifully appointed lower-level apartment-style living space with a private entryway. This area is the ultimate spacious living environment that captures the essence of a home cinema, complete with a convenient kitchenette and a luxurious primary en-suite. The Primary Suite redefines comfort and indulgence, featuring a spa-like shower with multiple jets, a steam shower with a heated marble seat, and elegant French doors that lead to your own private sunroom overlooking the serene backyard. The first floor, welcomes you to a sleek, open chef's kitchen adorned with exquisite Italian marble countertops and top-of-the-line appliances. The kitchen seamlessly flows into the central living area, highlighted by a room-defining fireplace that provides hours of warmth and comfort. This level also includes three additional bedrooms, each uniquely charming and private. Enjoy al fresco dining as you step beyond the kitchen doors onto the custom-built deck. Every detail from the heated garage to heated spa pool of this completely renovated home was designed for style & comfort and the finest finishes optimizing luxury. The nearby amenities: Golf cart ride to nearby Pine Orchard Yacht & Country Club, golf, tennis, restaurants & commuting venues makes 85 Totoket the place to be.
This property is off market, which means it's not currently listed for sale or rent on Zillow. This may be different from what's available on other websites or public sources.


