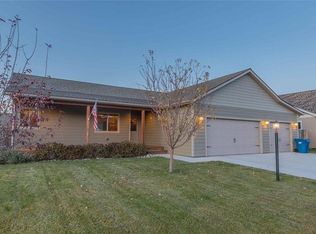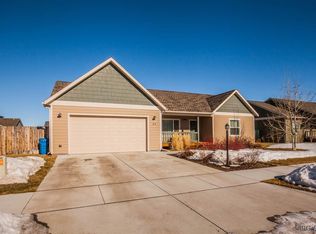Sold
Price Unknown
85 Tree Line Ln, Bozeman, MT 59718
5beds
3,668sqft
Single Family Residence
Built in 2012
8,624.88 Square Feet Lot
$848,300 Zestimate®
$--/sqft
$4,182 Estimated rent
Home value
$848,300
$806,000 - $899,000
$4,182/mo
Zestimate® history
Loading...
Owner options
Explore your selling options
What's special
3,600+ square foot home in the Monforton School District! This home is a blend of comfort and Montana rustic with modern functionality. Walk into the main level to the open concept kitchen and living area. The shiplap accent wall and gas burning fireplace give it a comforting feel. Seamlessly easing into the modern kitchen with marbled quartz countertops, spacious pantry and sizable dining area. Also on the main level is the master bedroom with a quaint corner nook and walk in suite. Master bath boasts a cast iron claw footed tub, shower and two separate walk in closets. The basement level has two extra large living areas, great for home gym, tv room, recreation, etc. as well as two generously sized bedrooms and a full bathroom. The landscaping is meticulously maintained with underground sprinklers and flourishing cherry and pear trees. This home is spacious, well taken care of, and close to shopping, restaurants, schools, world class fishing and skiing and the airport.
Zillow last checked: 8 hours ago
Listing updated: May 03, 2024 at 12:46pm
Listed by:
Chelsea Stewart 406-579-0740,
ERA Landmark Real Estate
Bought with:
Crystal Chase-Kirchhoff, BRO-15439
Keller Williams Montana Realty
Source: Big Sky Country MLS,MLS#: 390406Originating MLS: Big Sky Country MLS
Facts & features
Interior
Bedrooms & bathrooms
- Bedrooms: 5
- Bathrooms: 3
- Full bathrooms: 3
Heating
- Forced Air
Cooling
- Ceiling Fan(s)
Appliances
- Included: Dishwasher, Disposal, Microwave, Range, Refrigerator
Features
- Fireplace, Main Level Primary
- Flooring: Engineered Hardwood, Partially Carpeted, Tile
- Basement: Bathroom,Bedroom,Egress Windows,Rec/Family Area
- Has fireplace: Yes
- Fireplace features: Gas
Interior area
- Total structure area: 3,668
- Total interior livable area: 3,668 sqft
- Finished area above ground: 1,834
Property
Parking
- Total spaces: 2
- Parking features: Attached, Garage
- Attached garage spaces: 2
- Has uncovered spaces: Yes
Features
- Levels: One
- Stories: 1
- Patio & porch: Covered, Deck
- Exterior features: Concrete Driveway, Landscaping
- Fencing: Picket,Wood
- Waterfront features: None
Lot
- Size: 8,624 sqft
- Features: Lawn, Landscaped
Details
- Parcel number: RGF55405
- Zoning description: CALL - Call Listing Agent for Details
- Special conditions: Standard
Construction
Type & style
- Home type: SingleFamily
- Property subtype: Single Family Residence
Materials
- Roof: Shingle
Condition
- New construction: No
- Year built: 2012
Utilities & green energy
- Water: Community/Coop
- Utilities for property: Sewer Available, Water Available
Community & neighborhood
Security
- Security features: Heat Detector, Smoke Detector(s)
Location
- Region: Bozeman
- Subdivision: North Star
HOA & financial
HOA
- Has HOA: Yes
- HOA fee: $360 annually
- Amenities included: Park, Sidewalks, Trail(s)
- Services included: Road Maintenance, Snow Removal
Other
Other facts
- Listing terms: Cash,3rd Party Financing
- Ownership: Full
- Road surface type: Paved
Price history
| Date | Event | Price |
|---|---|---|
| 5/3/2024 | Sold | -- |
Source: Big Sky Country MLS #390406 Report a problem | ||
| 4/7/2024 | Contingent | $849,000$231/sqft |
Source: Big Sky Country MLS #390406 Report a problem | ||
| 3/18/2024 | Listed for sale | $849,000+2.4%$231/sqft |
Source: Big Sky Country MLS #390406 Report a problem | ||
| 1/10/2024 | Listing removed | -- |
Source: Big Sky Country MLS #387167 Report a problem | ||
| 12/22/2023 | Price change | $829,000-2.4%$226/sqft |
Source: Big Sky Country MLS #387167 Report a problem | ||
Public tax history
| Year | Property taxes | Tax assessment |
|---|---|---|
| 2025 | $3,169 -25.9% | $798,600 +6.7% |
| 2024 | $4,277 +7.8% | $748,300 |
| 2023 | $3,968 +25.7% | $748,300 +65.7% |
Find assessor info on the county website
Neighborhood: Four Corners
Nearby schools
GreatSchools rating
- 8/10Monforton SchoolGrades: 3-5Distance: 1.1 mi
- 10/10Monforton 7-8Grades: 6-8Distance: 1.1 mi
- NAGallatin High SchoolGrades: 9-12Distance: 4.6 mi

