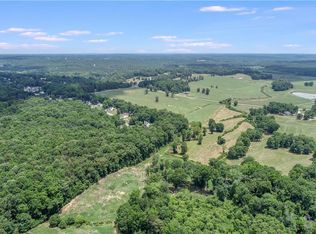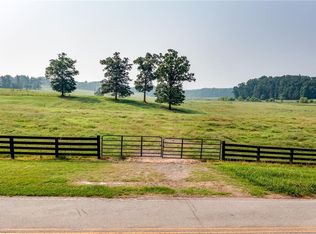Closed
$835,000
85 W O'Smith Rd, Jefferson, GA 30549
3beds
2,677sqft
Single Family Residence, Residential
Built in 2014
5.09 Acres Lot
$864,800 Zestimate®
$312/sqft
$2,504 Estimated rent
Home value
$864,800
$804,000 - $925,000
$2,504/mo
Zestimate® history
Loading...
Owner options
Explore your selling options
What's special
This luxurious custom real estate listing offers a captivating property located on 5.09 acres within the picturesque Potts Farm. The centerpiece of this estate is a charming home that seamlessly combines upscale farm living with modern comforts. The property boasts a spacious and beautifully landscaped private yard that resembles a meticulously maintained golf course, creating an atmosphere of tranquility and leisure. The house itself is a 3-bedroom, 3.5-bathroom residence that embodies elegance and functionality. The main floor of the home is designed with an open-concept layout, allowing for a seamless flow between different living spaces. The large vaulted ceilings add an element of grandeur and airiness to the interior, contributing to an inviting and spacious ambiance. The bedrooms are designed with practicality and luxury in mind. Walk-in closets in the bedrooms provide ample storage space, and the master suite includes "his and hers" closets, catering to the homeowner's needs for convenience and organization. Descending to the fully finished basement reveals an expansive and versatile space that opens up a world of possibilities. This area has the potential to serve various purposes based on the homeowner's preferences and needs. It's a perfect spot for welcoming guests or accommodating a multi-generational living arrangement, as it features an additional bedroom, a bathroom, and a fully equipped kitchen. This level of self-sufficiency makes the basement an attractive feature for homeowners who desire flexibility in their living arrangements. In conclusion, this real estate offering is a remarkable fusion of rural elegance and contemporary comfort. With its sprawling 5.09-acre property adorned with a landscaped yard reminiscent of a golf course, the 3-bedroom, 3.5-bathroom home offers an upscale farm living experience. The open-concept design, vaulted ceilings, walk-in closets, and fully finished basement underscore the attention to detail and versatility of the property. Whether one is looking for a tranquil haven or a flexible living space, this listing has the potential to fulfill various desires and needs. Enjoy the convenience of a central location, just minutes away from both Jefferson and Commerce, while still benefiting from the excellent Jackson County School System. ** Additional Acreage Available. Call for details **
Zillow last checked: 8 hours ago
Listing updated: October 18, 2023 at 08:24am
Listing Provided by:
LAMAR ROBERTS,
Braselton Real Estate Group, Inc.,
Sydney Roberts,
Braselton Real Estate Group, Inc.
Bought with:
Jennifer Fast, 256629
Michael Carr and Associates, Inc.
Source: FMLS GA,MLS#: 7264608
Facts & features
Interior
Bedrooms & bathrooms
- Bedrooms: 3
- Bathrooms: 4
- Full bathrooms: 3
- 1/2 bathrooms: 1
- Main level bathrooms: 2
- Main level bedrooms: 2
Primary bedroom
- Features: Master on Main, Oversized Master
- Level: Master on Main, Oversized Master
Bedroom
- Features: Master on Main, Oversized Master
Primary bathroom
- Features: Double Vanity, Separate His/Hers, Separate Tub/Shower
Dining room
- Features: Open Concept
Kitchen
- Features: Breakfast Bar, Cabinets Other, Kitchen Island, Pantry Walk-In, Solid Surface Counters, View to Family Room
Heating
- Central, Heat Pump
Cooling
- Central Air
Appliances
- Included: Dishwasher, Electric Oven, Electric Water Heater, Gas Cooktop, Microwave, Range Hood, Refrigerator
- Laundry: Laundry Room, Main Level
Features
- Cathedral Ceiling(s), High Ceilings, High Ceilings 10 ft Main, His and Hers Closets, Vaulted Ceiling(s), Walk-In Closet(s)
- Flooring: Ceramic Tile, Hardwood
- Windows: Double Pane Windows
- Basement: Bath/Stubbed,Exterior Entry,Finished,Finished Bath
- Attic: Pull Down Stairs
- Number of fireplaces: 1
- Fireplace features: Factory Built, Outside
- Common walls with other units/homes: No Common Walls
Interior area
- Total structure area: 2,677
- Total interior livable area: 2,677 sqft
Property
Parking
- Total spaces: 2
- Parking features: Driveway, Garage, Level Driveway
- Garage spaces: 2
- Has uncovered spaces: Yes
Accessibility
- Accessibility features: None
Features
- Levels: Two
- Stories: 2
- Patio & porch: Front Porch, Screened
- Exterior features: Private Yard, Storage
- Pool features: None
- Spa features: None
- Fencing: Back Yard
- Has view: Yes
- View description: Trees/Woods
- Waterfront features: None
- Body of water: None
Lot
- Size: 5.09 Acres
- Features: Back Yard, Farm, Front Yard, Landscaped, Level, Private
Details
- Additional structures: None
- Parcel number: 037 002B
- Other equipment: Irrigation Equipment, Satellite Dish
- Horse amenities: None
Construction
Type & style
- Home type: SingleFamily
- Architectural style: Traditional
- Property subtype: Single Family Residence, Residential
Materials
- Cement Siding, Concrete, Stone
- Foundation: Concrete Perimeter
- Roof: Shingle
Condition
- Resale
- New construction: No
- Year built: 2014
Utilities & green energy
- Electric: 110 Volts
- Sewer: Septic Tank
- Water: Public
- Utilities for property: Electricity Available
Green energy
- Energy efficient items: None
- Energy generation: None
Community & neighborhood
Security
- Security features: Carbon Monoxide Detector(s), Smoke Detector(s)
Community
- Community features: None
Location
- Region: Jefferson
Other
Other facts
- Listing terms: Cash,Conventional,FHA
- Road surface type: Concrete
Price history
| Date | Event | Price |
|---|---|---|
| 10/16/2023 | Sold | $835,000-1.8%$312/sqft |
Source: | ||
| 9/14/2023 | Pending sale | $850,000$318/sqft |
Source: | ||
| 8/22/2023 | Listed for sale | $850,000+2733.3%$318/sqft |
Source: | ||
| 9/5/2013 | Sold | $30,000$11/sqft |
Source: Public Record Report a problem | ||
| 8/31/2012 | Sold | $30,000$11/sqft |
Source: Public Record Report a problem | ||
Public tax history
| Year | Property taxes | Tax assessment |
|---|---|---|
| 2024 | $8,705 +44.3% | $340,480 +55.8% |
| 2023 | $6,034 +50.9% | $218,520 +56.8% |
| 2022 | $3,998 +1% | $139,320 |
Find assessor info on the county website
Neighborhood: 30549
Nearby schools
GreatSchools rating
- 6/10East Jackson Elementary SchoolGrades: PK-5Distance: 1.7 mi
- 6/10East Jackson Middle SchoolGrades: 6-7Distance: 1.5 mi
- 7/10East Jackson Comprehensive High SchoolGrades: 8-12Distance: 1.8 mi
Schools provided by the listing agent
- Elementary: East Jackson
- Middle: East Jackson
- High: East Jackson
Source: FMLS GA. This data may not be complete. We recommend contacting the local school district to confirm school assignments for this home.
Get a cash offer in 3 minutes
Find out how much your home could sell for in as little as 3 minutes with a no-obligation cash offer.
Estimated market value
$864,800
Get a cash offer in 3 minutes
Find out how much your home could sell for in as little as 3 minutes with a no-obligation cash offer.
Estimated market value
$864,800

