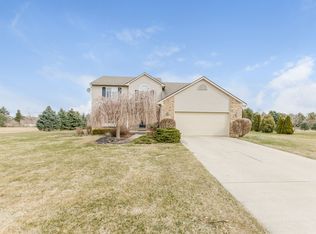Sold
$594,500
85 W Willis Rd, Saline, MI 48176
4beds
2,915sqft
Single Family Residence
Built in 1988
1.51 Acres Lot
$597,300 Zestimate®
$204/sqft
$3,489 Estimated rent
Home value
$597,300
$538,000 - $669,000
$3,489/mo
Zestimate® history
Loading...
Owner options
Explore your selling options
What's special
This classic 4 bedroom, 4 bath Colonial has all the space you will ever need. The additional 24'x24' two car garage comfortably fits on this 1.5 acre lot. Located in the Saline school district and within York Township, the home is just a mile down the road from the growing Toyota Tech Center and just 2 miles to US 23. Numerous updates to this stately home include a new well & pressure tank in (2022) New septic tank & drain field in (2023) New sump pump (2022) new composite decking (2022) and a brand new refrigerator in March of 2025! The lightly used 3 well appointed full baths have all been updated. Primary bath (2020), Ensuite bath (2021) Main bath (2022). The family room/office/study/den includes a great wood burning fireplace with a classy updated surround and mantle.
Zillow last checked: 8 hours ago
Listing updated: May 30, 2025 at 01:24pm
Listed by:
David Willoughby 734-417-1780,
Guenther Homes, Inc.
Bought with:
Demetrius Traylor, 6501383454
Real Estate One Inc
Source: MichRIC,MLS#: 25008618
Facts & features
Interior
Bedrooms & bathrooms
- Bedrooms: 4
- Bathrooms: 4
- Full bathrooms: 3
- 1/2 bathrooms: 1
Primary bedroom
- Level: Upper
- Area: 299
- Dimensions: 23.00 x 13.00
Bathroom 1
- Level: Upper
- Area: 130
- Dimensions: 13.00 x 10.00
Bathroom 3
- Level: Upper
- Area: 143
- Dimensions: 13.00 x 11.00
Bathroom 3
- Level: Upper
- Area: 132
- Dimensions: 12.00 x 11.00
Dining room
- Level: Main
- Area: 131.25
- Dimensions: 12.50 x 10.50
Family room
- Description: Den? or Office?
- Level: Main
- Area: 231.25
- Dimensions: 12.50 x 18.50
Kitchen
- Level: Main
- Area: 252
- Dimensions: 18.00 x 14.00
Laundry
- Level: Main
- Area: 96
- Dimensions: 12.00 x 8.00
Living room
- Level: Main
- Area: 231.25
- Dimensions: 18.50 x 12.50
Heating
- Forced Air
Cooling
- Central Air
Appliances
- Included: Humidifier, Dishwasher, Disposal, Dryer, Range, Refrigerator, Washer, Water Softener Owned
- Laundry: Electric Dryer Hookup, Gas Dryer Hookup, Laundry Room, Main Level, Sink, Washer Hookup
Features
- Ceiling Fan(s), Pantry
- Flooring: Carpet, Laminate, Tile, Wood
- Windows: Low-Emissivity Windows, Screens, Window Treatments
- Basement: Full
- Number of fireplaces: 1
- Fireplace features: Family Room
Interior area
- Total structure area: 2,306
- Total interior livable area: 2,915 sqft
- Finished area below ground: 609
Property
Parking
- Total spaces: 4
- Parking features: Garage Faces Side, Garage Door Opener, Attached
- Garage spaces: 4
Features
- Stories: 2
Lot
- Size: 1.51 Acres
- Dimensions: 175 x 375 x 175 x 375
Details
- Additional structures: Second Garage
- Parcel number: S1910200011
- Zoning description: R-1
Construction
Type & style
- Home type: SingleFamily
- Architectural style: Colonial
- Property subtype: Single Family Residence
Materials
- Vinyl Siding
- Roof: Asphalt
Condition
- New construction: No
- Year built: 1988
Utilities & green energy
- Sewer: Septic Tank
- Water: Well
- Utilities for property: Phone Connected, Natural Gas Connected, Cable Connected
Community & neighborhood
Location
- Region: Saline
Other
Other facts
- Listing terms: Cash,VA Loan,USDA Loan,Conventional
Price history
| Date | Event | Price |
|---|---|---|
| 5/30/2025 | Sold | $594,500$204/sqft |
Source: | ||
| 5/30/2025 | Pending sale | $594,500-4%$204/sqft |
Source: | ||
| 5/30/2025 | Listed for sale | $619,000$212/sqft |
Source: | ||
| 5/15/2025 | Pending sale | $619,000$212/sqft |
Source: | ||
| 4/14/2025 | Contingent | $619,000$212/sqft |
Source: | ||
Public tax history
| Year | Property taxes | Tax assessment |
|---|---|---|
| 2025 | $4,274 | $215,300 +9.7% |
| 2024 | -- | $196,300 +9% |
| 2023 | -- | $180,100 +7.6% |
Find assessor info on the county website
Neighborhood: 48176
Nearby schools
GreatSchools rating
- 8/10Pleasant Ridge Elementary SchoolGrades: K-3Distance: 3.3 mi
- 8/10Saline Middle SchoolGrades: 6-8Distance: 3.8 mi
- 9/10Saline High SchoolGrades: 9-12Distance: 3.1 mi
Get a cash offer in 3 minutes
Find out how much your home could sell for in as little as 3 minutes with a no-obligation cash offer.
Estimated market value
$597,300
