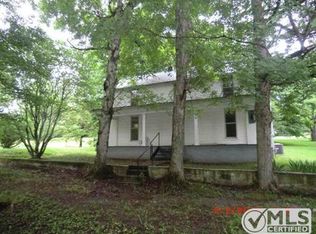Closed
$275,000
850 Buddy Rd, Burns, TN 37029
3beds
1,581sqft
Single Family Residence, Residential
Built in 1964
0.51 Acres Lot
$306,300 Zestimate®
$174/sqft
$2,185 Estimated rent
Home value
$306,300
$291,000 - $325,000
$2,185/mo
Zestimate® history
Loading...
Owner options
Explore your selling options
What's special
Estate Sale - Full Brick, well maintained solid home! Check out the square footages, priced well under recent appraisal. This home could be perfect rental opportunity or a great starter home for the family that would like to earn sweat equity by adding their own cosmetic touches. No carpet, original hardwood flooring in bedrooms and living room. This home has a country setting feel with a full unfinished basement to add additional living space, so much potential. Large living area with extra wide halls and numerous closets.
Zillow last checked: 8 hours ago
Listing updated: October 30, 2023 at 12:50pm
Listing Provided by:
Charles Lashlee 931-209-4208,
Lee Realty,
Jennifer Blackburn Dunn 931-209-9959,
Lee Realty
Bought with:
Chad Sain, 306686
Parks Compass
Source: RealTracs MLS as distributed by MLS GRID,MLS#: 2568398
Facts & features
Interior
Bedrooms & bathrooms
- Bedrooms: 3
- Bathrooms: 2
- Full bathrooms: 2
- Main level bedrooms: 3
Bedroom 1
- Features: Full Bath
- Level: Full Bath
- Area: 143 Square Feet
- Dimensions: 13x11
Bedroom 2
- Features: Extra Large Closet
- Level: Extra Large Closet
- Area: 154 Square Feet
- Dimensions: 11x14
Bedroom 3
- Area: 143 Square Feet
- Dimensions: 11x13
Dining room
- Features: Combination
- Level: Combination
- Area: 224 Square Feet
- Dimensions: 14x16
Kitchen
- Features: Eat-in Kitchen
- Level: Eat-in Kitchen
Living room
- Features: Formal
- Level: Formal
- Area: 350 Square Feet
- Dimensions: 14x25
Heating
- Central, Natural Gas
Cooling
- Central Air
Appliances
- Included: Microwave, Refrigerator, Electric Oven, Electric Range
Features
- Primary Bedroom Main Floor
- Flooring: Wood, Tile, Vinyl
- Basement: Unfinished
- Has fireplace: No
Interior area
- Total structure area: 1,581
- Total interior livable area: 1,581 sqft
- Finished area above ground: 1,581
Property
Features
- Levels: One
- Stories: 1
Lot
- Size: 0.51 Acres
- Dimensions: 160 x 170
Details
- Parcel number: 112O B 00600 000
- Special conditions: Standard
Construction
Type & style
- Home type: SingleFamily
- Property subtype: Single Family Residence, Residential
Materials
- Brick
- Roof: Asphalt
Condition
- New construction: No
- Year built: 1964
Utilities & green energy
- Sewer: Public Sewer
- Water: Public
- Utilities for property: Water Available
Community & neighborhood
Location
- Region: Burns
- Subdivision: None
Price history
| Date | Event | Price |
|---|---|---|
| 10/27/2023 | Sold | $275,000+3.8%$174/sqft |
Source: | ||
| 9/25/2023 | Contingent | $265,000$168/sqft |
Source: | ||
| 9/23/2023 | Listed for sale | $265,000$168/sqft |
Source: | ||
| 9/14/2023 | Contingent | $265,000$168/sqft |
Source: | ||
| 9/7/2023 | Listed for sale | $265,000$168/sqft |
Source: | ||
Public tax history
| Year | Property taxes | Tax assessment |
|---|---|---|
| 2025 | $1,295 +3% | $64,025 |
| 2024 | $1,258 +5.6% | $64,025 +47.9% |
| 2023 | $1,191 | $43,300 |
Find assessor info on the county website
Neighborhood: 37029
Nearby schools
GreatSchools rating
- 9/10Stuart Burns Elementary SchoolGrades: PK-5Distance: 2.6 mi
- 8/10Burns Middle SchoolGrades: 6-8Distance: 3 mi
- 5/10Dickson County High SchoolGrades: 9-12Distance: 4.7 mi
Schools provided by the listing agent
- Elementary: Stuart Burns Elementary
- Middle: Burns Middle School
- High: Dickson County High School
Source: RealTracs MLS as distributed by MLS GRID. This data may not be complete. We recommend contacting the local school district to confirm school assignments for this home.
Get a cash offer in 3 minutes
Find out how much your home could sell for in as little as 3 minutes with a no-obligation cash offer.
Estimated market value$306,300
Get a cash offer in 3 minutes
Find out how much your home could sell for in as little as 3 minutes with a no-obligation cash offer.
Estimated market value
$306,300
