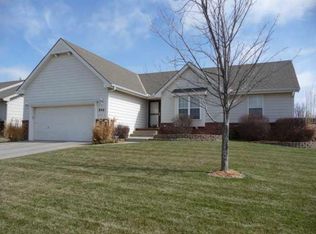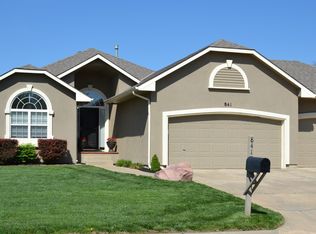WOW!!!!! Spacious 5BR, 3BA home in the Maize School District. Meticulous attention to detail throughout this recently renovated home. Kitchen includes an island and eating bar and is open to the dining and living area for a perfectly open floor plan. MAKE SURE TO CHECK OUT THE STORAGE ABOVE THE RANGE. RANGE HOOD IS ALSO STORAGE! Laminate flooring throughout the main floor is easy to maintain. Welcome home! This charming Maize home is completely move in ready. As you walk up to the home you will appreciate the curb appeal, oversized corner lot and landscaping. Step inside and enjoy the open floor plan - over 2,300 sq ft with tons of natural lighting. You will love the open feel of the home. The kitchen features granite countertops, stone bar back and plenty of cabinet space. The spacious laundry room has storage, hanging space and additional shelves. The primary suite offers neutral colors, a great walk-in closet, and a beautiful wood plank wall. You can’t miss the master bathroom with a tile shower and glass door. There are 2 additional bedrooms on the main level and a guest bathroom. The view-out basement features a spacious family/rec room, 2 bedrooms, 1 bath, beautiful fireplace with built in shelving and plenty of storage! Enjoy the deck in the fully fenced backyard. The neighborhood is close to Maize Middle and Maize High School! No specials!! Close access to K-96 for shopping and restaurants and easy access to anywhere in the city within minutes.
This property is off market, which means it's not currently listed for sale or rent on Zillow. This may be different from what's available on other websites or public sources.



